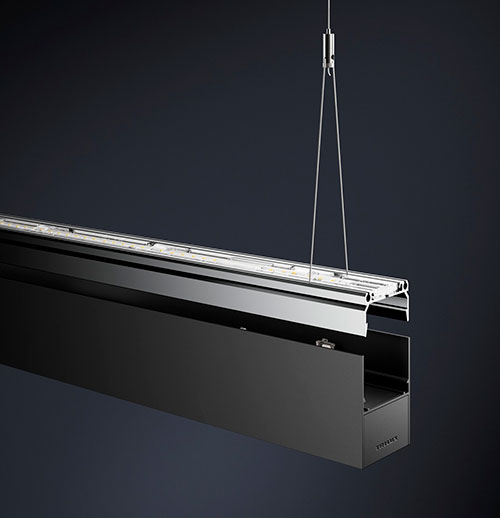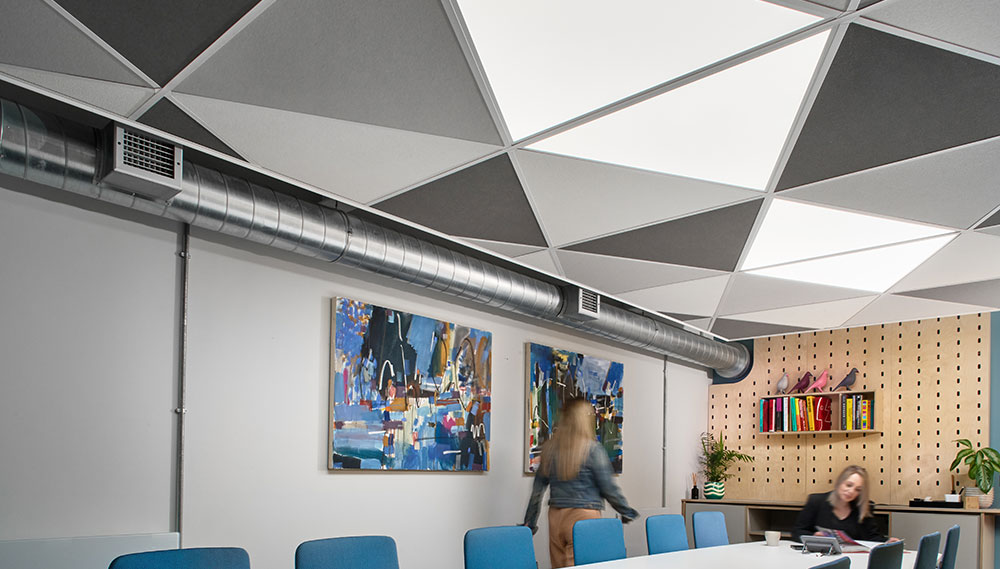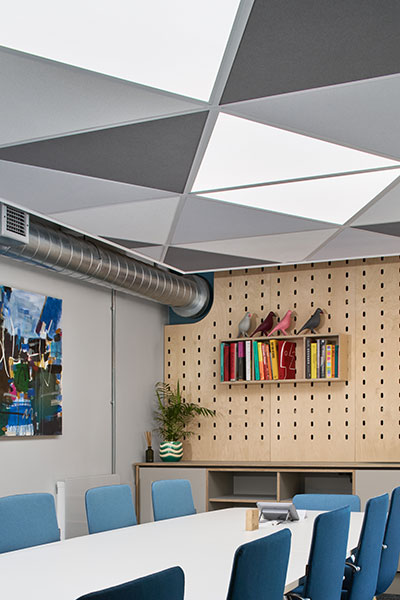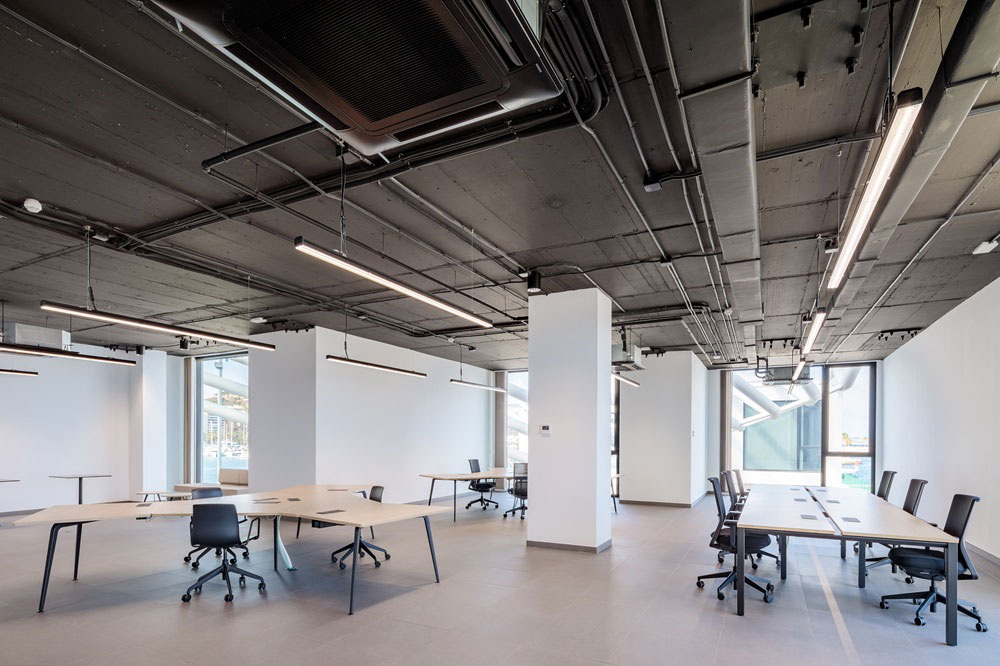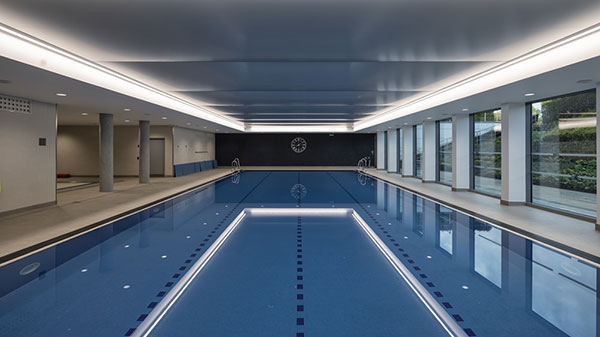CONNECTING COMMUNITIES WITH LIGHT:
TRILUX ENHANCES URBAN SPACES AND COMMUNITY WELLNESS
As the heart of North Kensington evolves, the Westway Community Street project emerges as a beacon of community enhancement complemented by TRILUX lighting.
Situated beneath the Westway elevated carriageway, this vibrant area spans from Acklam Road to Stable Way, encompassing significant sites like Westway Sports Centre, Maxilla Walk at the Grenfell Memorial Wall and the Portobello Canopy. With funding secured from the GLA Good Growth Fund, Westway Trust embarked on this ambitious project to transform the landscape, boost community wellness, and increase the usage of the Westway Sports Centre and surrounding areas.
The Vision:
The Community Street project aimed to create a cohesive, safe, and welcoming public realm. The strategy, developed by DK-CM Architects and informed by extensive co-design and engagement with local residents, focused on enhancing connectivity along the Westway, addressing pedestrian difficulties, and improving visibility and perceptions of safety. TRILUX’s innovative lighting solutions were instrumental in achieving these goals, providing visually pleasing and compliant lighting that met the diverse needs of this dynamic community space.
Tom Bacon, DK-CM Architects, highlighted the importance of lighting in the project, saying,
“Westway Community Street is a community-led strategy for enhancing public spaces below the Westway elevated carriageway in the Royal Borough of Kensington and Chelsea. Interventions range from sports and social provision to urban greening, building refurbishments, and exemplary new lighting, signage and wayfinding.”

The Challenge: Illuminating Complex Urban Spaces
The Westway area is characterised by its rich social, cultural, and political history, combined with significant economic challenges. The construction of the Westway road itself left a temporal and spatial ‘scar’ on the urban fabric, and the spaces below have since become a hub of social, cultural, and economic activity. The challenge was transforming these spaces into a coherent, inviting, and secure environment reflecting the area’s vibrant heritage.
The Solution: TRILUX Lighting Excellence
TRILUX’s commitment to innovation and sustainability shone through in the development of bespoke and customised products and turnkey solutions. The lighting interventions focused on key areas of pedestrian difficulty and poor visibility, providing good visibility and feelings of safety in dim or after-dark conditions. The TRILUX luminaires, known for their high-efficiency LED technology and resistance to extreme weather conditions, provided both functionality and style, enhancing the aesthetic appeal of the urban space while promoting safety and orientation.
The lighting project covered four key areas across a site slightly over half a mile long, primarily pedestrianised. The scope included luminaire design, manufacture, supply, and installation. Here’s a brief summary of the lighting work carried out in the key areas:
The Roundabout
The TRILUX team designed bespoke LED donut-shaped luminaires specifically for this location to uplift the space. These luminaires, combined with Combial LED floodlight, are installed around and fixed to the columns under the roadway. The additional indirect lighting element and illuminated vertical surfaces create a welcoming atmosphere, visual guidance, and a secure ambience for the local community.
Malton Road
A special for the TRILUX range, robust and recyclable custom catenary luminaires were installed under the roadway to provide consistent and functional lighting, throughout the scheme.
Bramley Road and Maxilla Walk
To keep the design signature consistent and replicate the look and feel of the other areas in the scheme, a large version of the bespoke LED Donut-shaped luminaire is paired with four smaller versions alongside the Combial luminaires around the columns, creating a well-lit and secure environment.
Portobello Canopy
At Portobello Canopy, TRILUX mounted Combial luminaires on the existing structure under the market canopy. These luminaires light the space, reflecting light and creating an inviting ambience. They are energy-efficient, contributing to the project’s low energy costs. Faciella high-performance and energy-efficient projectors were used for the stage area to enhance the lighting effect further.
Further luminaires were provided for separate projects and installed by the client across the site.
The Impact: A Brighter Future for Westway
Westway Trust, Community Street Project Manager, praised the outcomes, stating, “The new lighting solutions provided by TRILUX have significantly uplifted the evening landscape, making the area more desirable and secure for community activities. The feedback from stakeholders has been overwhelmingly positive, and we are excited about the positive changes this project brings to the Westway community.”
Through their expertise and innovative solutions, TRILUX has helped to shape a future where the Westway Community Street is a safer, more connected, and vibrant public space, fostering community spirit and enhancing quality of life for all.



