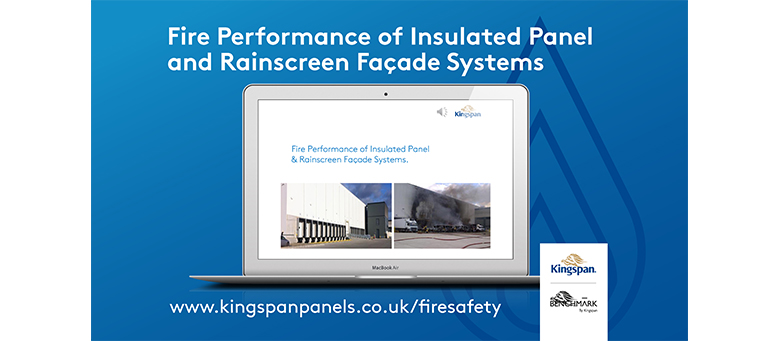Golfers at Centurion Club in Hemel Hempstead have found their performance matched back at the clubhouse, following the installation of the Kingspan OPTIM-R Balcony & Terrace System.
Situated in the Hertfordshire countryside, Centurion Club offers members and their guests the finest facilities and customer service both on and off the course. The contemporary clubhouse provides a comfortable yet opulent place for meeting and entertaining, with a stylish restaurant and private rooms available for hire.
A recessed roof terrace was incorporated into the building design to take full advantage of the views across the lake and 18th green, extending the Member bar seating area. To ensure a level threshold for a smooth transition from inside to outside, whilst also keeping the area well insulated, the Kingspan OPTIM-R Balcony & Terrace System was specified.
The next generation insulation solution features vacuum insulation panels (VIPs) with a microporous core which is evacuated, encased and sealed in a thin, gas-tight envelope. With a declared thermal conductivity 0.007 W/m.K, Kingspan OPTIM-R VIPs can deliver an insulating performance up to five times better than that of commonly available insulation materials.
The 20 mm Kingspan OPTIM-R Balcony & Terrace System was installed on the terrace below Kingspan Thermataper TT47 LPC/FM. The use of this product eliminated the need to incorporate a structural fall into the design, and provided a lightweight and dry alternative to screeding.
As with every installation of a Kingspan OPTIM-R System, Kingspan’s specialist technical team provided detailed layouts and instructions for the project, to ensure it achieved the best possible level of thermal performance from absolute minimal thickness.
20-40 mm thick Kingspan OPTIM-R panels are also certified under the demanding BDA Agrément® scheme. This independent certification is accepted by NHBC and the LABC and can help to fast-track projects through the procedures and approvals processes, further reducing project costs.






