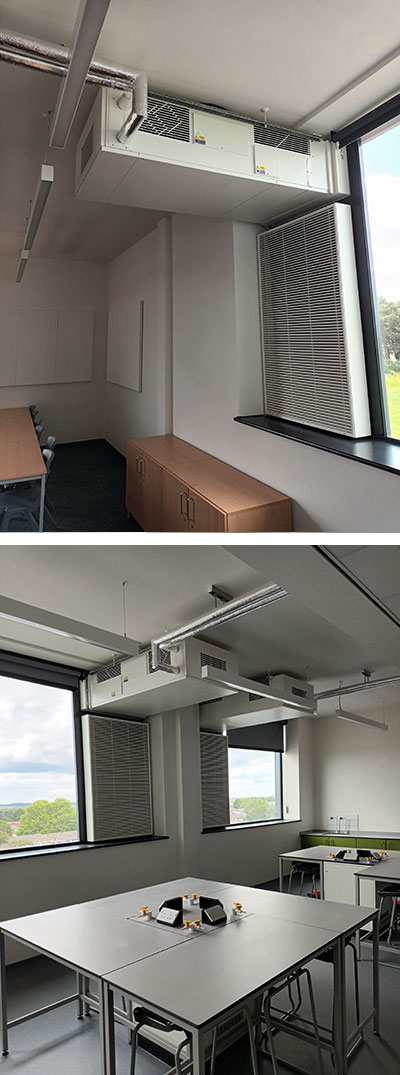Leading air movement specialist Gilberts Blackpool has played a key role in helping the new Callerton Academy in Newcastle achieve carbon neutral status.
The £39m new school has capacity for 1400 pupils over its campus of a three-storey teaching building and adjoining dedicated sports facility.
 Designed and built to ‘fabric first’ principles, Callerton Academy features diverse green building services technologies designed to achieve NZCIO (net zero carbon in operation). The sustainable technologies include cross ventilation designed and engineered by Gilberts, a green roof, photovoltaic panels and an air heat source pump.
Designed and built to ‘fabric first’ principles, Callerton Academy features diverse green building services technologies designed to achieve NZCIO (net zero carbon in operation). The sustainable technologies include cross ventilation designed and engineered by Gilberts, a green roof, photovoltaic panels and an air heat source pump.
Leybourne Urwin building services engineers working for TGA Consulting Engineers and principal contractor Morgan Sindall had the task of delivering the sustainable goals. Leybourne Urwin chose Gilberts for the air movement specialist’s technical ability to answer the scheme’s challenges of balancing intense energy usage with net zero operation.
Gilberts’ Mistrale Fusion Deo MFS-HR stand-alone hybrid ventilation with heat recovery units and Mistrale 75 passive natural ventilation units now feature across the building’s facades.
With its high heat recovery capability which out-performs any similar units on the market, the MFS-HR system ensures airflow into and out of the teaching spaces and administration offices is in line with latest Department for Education (DfE) criteria. Simultaneously, MFS-HR optimises heat extraction from the exhaust/used air thus reducing energy requirement for maintaining the optimal internal temperature.
MFS-HR’s performance is proven to reduce the ventilation energy required by up to 20%, and to reduce the heat pump size and photovoltaic panel requirement by 7%. MFS-HR replaces alternative mechanical ventilation plant. It is also best in class for thermal performance (<1.0W/m2K), air tightness and air leakage (<3m3/hr/m2). Its combined benefits thus also positively impact build costs, reduce building services plant and cut weight loading on the roof.
By designing the teaching spaces to include both the hybrid ventilation with heat recovery MFS-HR and natural ventilation Mistrale 75s, the little fan energy used by the ventilation systems could be even further reduced: when outdoor temperatures and conditions were suitable, dampers on the Mistrale 75 open to optimise natural- and therefore free/zero energy- air movement.
Gilberts natural ventilation penthouse louvre units have been installed on the green roof of the main building. The penthouses service air to upper floor classrooms, with each air movement unit featuring an acoustic damper to control exhaust flow rate from each teaching space according to conditional requirements.
Gilberts penthouse roof ventilation terminals use physics to naturally harness air movement, drawing warm air from internal spaces such as corridors, stairwells and the sports hall via the stack effect and replacing it with fresh air from outside. No energy is required.
To address the specific project requirements, Gilberts engineered modifications to the standard penthouse design, including special access panels at drawing stage, facilitating the build process.
Explained Director at Leybourne Urwin Keiron Bennett:
“Callerton Academy sets a standard for future school construction. A school of its size requires intense energy usage- typically 35-50W/m2. To be as low carbon as possible, this necessitated on site energy generation and optimisation of every opportunity to cut energy wastage.
“We undertook in-depth analysis of products on the market in developing the strategy for Callerton Academy. Gilberts was the clear leader in terms of performance and quality. Its team gave us invaluable support throughout the design and construction, on paper helping us meet the NZCIO challenge.”
Gilberts’ Mistrale Fusion Deo MFS-HR is fast becoming the chosen hybrid ventilation with heat recovery system in non-domestic environments. Since its launch less than two years ago, it has exceeded sales targets by 250+% and been short-listed for two industry awards.
Gilberts’ natural ventilation has long been at the forefront of zero-energy ventilation solutions, building on Gilberts’ reputation for British engineering innovation, built over 60 years.
Gilberts continues to lead the way in sustainable ventilation, setting new standards for future educational and commercial projects at its 140,000 sq ft head office and production facility.
CLICK HERE for details of Gilberts’ natural and hybrid ventilation systems






