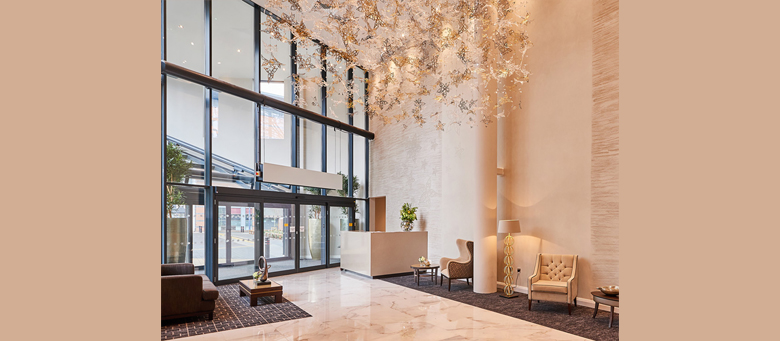International hotelier Park Regis have opened their first European hotel in Britain’s second city Birmingham. Towering over the skyline at 16 storeys the £50 million pound hotel offers 254 rooms, a gym, various bars, business and conference centres and a 2 storey glazed terrace sky bar delivering high end dining to Birmingham.
Comar Architectural Aluminium Systems were selected to provide the façade with curtain walling, windows and entrances. The key element of design for the Rofuto Sky Bar was to allow diners to enjoy clear uninterrupted views across the city, a double height Comar 6EFT Curtain wall was selected as it offers strength with a sleek 50mm sight-line. This ground breaking system, leads the way by offering a 50mm stick system with the capability to span further as the mullions and transoms have the highest Ix and Iy values on the market today. The design is also in keeping with the hotels minimalist Japanese Interior which echoes the “Byoba” art of Japanese screens. The curtain wall grid was off-set with symmetrically staggered mullions and transoms which create the typical lattice effect found in Japanese interiors.
The profiles where finished in RAL 7016 Matt Grey which seamlessly blends into the mahogany, cream and gold interior. All structural calculations were carried out by Comar’s Special Projects Team who ensured all Comar bracketry and fixings will withstand any sway, dead or live loads.
The cladding to the façade below the Rofuto Sky Bar was a palette of Ruukki panels, polished stone rain screen, and Kingspan Benchmark, A. Comar’s interface range of adaptors allowed the Comar 5Pi Advanced Windows to seamlessly integrate with the differing cladding elements. The design detailing of all these elements ensured that the façade had no thermal bridging and will maintain it’s air and water-tight solution.
Moving to the base of the building, Comar 6EFT capped curtain walling was used. Comar 6EFT interfaces with the dramatic angled cantilevered entrances. For this element of the face design the detailing and installation had to be precise to ensure that drainage and seals create a future-proof water tight solution.
Integrated into the curtain wall the entrances have to provide both a statement of welcome and ensure uninterrupted access. Often the first experience of a hotel is the entrance, which needs to provide form as well as function. The Comar 7P.i Commercial Door system is one of the most comprehensive on the market today. Sections are robust and offer an ideal solution for high traffic entrances. The doors selected were auto sliding which allow uninterrupted passage into the double storey entrance lobby.
APiC, a Comar Approved Fabricator were involved throughout the specification stage with both Comar and the Architect. APiC also worked closely with the Contractor to ensure that the project programme was met to ensure the time critical opening of March 2016 was achieved. Steve Tycer Managing Director of APiC UK, said. “We enjoy working with Comar as I know we can reassure our clients that site deadlines will be met. Comar’s Market Leading delivery is a key factor when we are up against a tight programme.“
Developer: Colmore Tang Construction
Architect: BDG (Building Design Group) Tamworth
Project Value: £50million
Comar: Designed for Performance, Backed by Delivery






