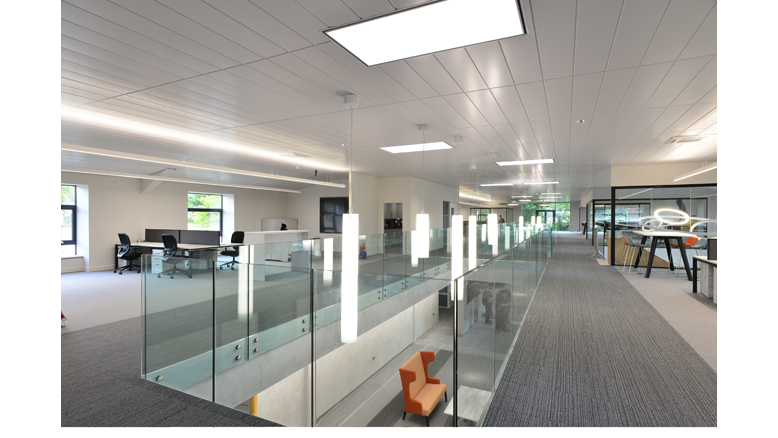Dune eVo, and a bespoke metal tile, feature for Community Windpower.
A mineral tile that is ultra-green, even by Armstrong Ceilings’ standards, and a bespoke version of a metal tile feature on the £1 million conversion of a former farm building into the headquarters of a wind farm developer.
Community Windpower’s new head office in the old market town of Frodsham, Cheshire, uses 300m2 of the new Dune eVo MicroLook tile in the back offices and canteen, and 250m2 of acoustic mineral tile Perla 0.95 dB (which performs to Sound Absorption Class A) in closed cell offices, both on the ground floor. In addition, 900m2 of metal MicroLook 1800mm x 300mm metal lay-in planks have been used in open-plan areas and corridors on the first floor.
The new fully-recyclable Dune eVo tile and grid, the first ceiling system in the industry to gain Cradle to Cradle accreditation, provides Class C sound absorption as well as a brighter white aesthetic and excellent durability due to a reinforced fully-painted edge.
The metal tiles at Community Windpower were specially over-perforated so their ultra-micro perforations continue around the edges of the plank to give an even greater aesthetic and acoustic performance.
The highly light-reflecting Armstrong systems were specified for the 20,000ft2 steel-frame building by Community Windpower managing director Rod Wood on the recommendation of specialist lighting manufacturer XAL who provided lighting throughout the new office.
The precision of the Dune eVo and Perla tiles was particularly needed to maximise the indirect illumination from XAL’s scheme, notably the suspended Mino linear system upstairs and XAL’s ultra-slim Task office system in the downstairs boardrooms.
He was looking for ceiling systems that were “modern, artistic and bespoke” to complement the lighting systems.
“They are one of the key features interfacing with modern lighting designs,” he said. “The linear panel works well with the rectangle structure of the building and their clean and bright features also help with this. They have accommodated pitch issues well as well as light wells, air-conditioning and lighting.
“Armstrong had products that suited our building and the contractors wereconfident they could be installed. I’m very happy with the result.”

The Armstrong systems were installed over two weeks, on the upper floor to sloped internal eaves, by a team of up to eight from Heatons Ceilings who are a member of Armstrong’s Omega national network of approved specialist sub-contractors.
Chris Heaton said: “The metal ceiling is at high levels/atria in the building which made it challenging to install but it really does look amazing from the ground floor. There are not many jobs with this specification in such long planks, especially as they were sloped to both sides. Instead of having a 10mm border the edges were perforated edges for aesthetics as well as acoustics. It is a little special and kind of a one-off. The Armstrong products worked and performed well to give a fantastic end result.”
Community Windpower is at the forefront of wind energy development in the UK with over 800MW built, under construction and in development. As proven renewable energy specialists, the business is experienced in the identification, design, development, construction and operation of onshore wind farms and currently has six operational wind farms in Scotland, with a further three approved for development.





