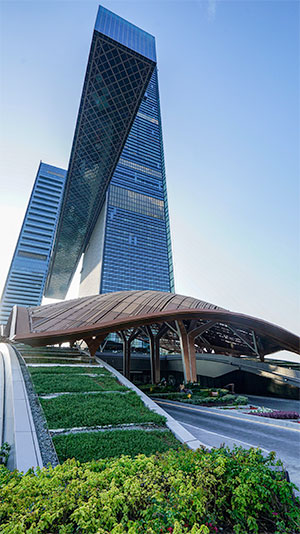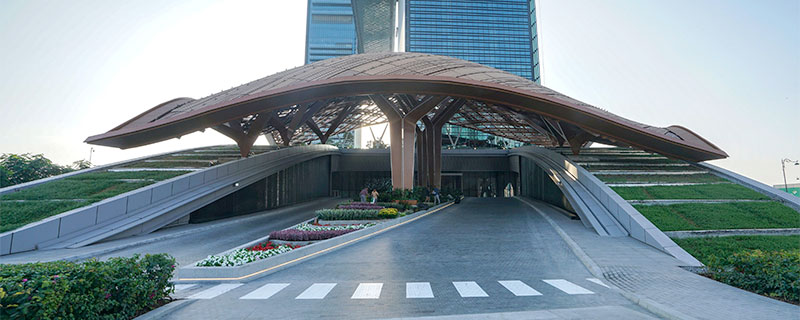STUFISH REVEALS ENTRANCE CANOPY AT ONE ZA’ABEEL
Multi-purpose canopy integrates into the garden below and acts as a performance area when projected on from above
London-based architecture studio STUFISH has today revealed the spectacular new entrance canopy for One Za’abeel, a pair of skyscrapers, the tallest extending to 305 metres and the newest addition to Dubai’s ever-growing skyline. An architectural and engineering marvel designed by Japanese studio Nikken Sekkie, One Za’abeel is redefining the concept of mixed-use developments in Dubai. The completion of the entrance canopy follows the reveal of The Link, the development’s 230-metre-long horizontal sky bridge and the world’s longest cantilever which connects the two skyscrapers.

Measuring 75 metres long and 82 metres wide, the canopy makes for a very impactful entry to Dubai’s latest and most unique destination. The inspiration for the canopy was contextual and performative. It needed to embody natural elements and integrate with the garden below, but also perform for a variety of different lighting conditions.
To create the canopy, STUFISH began the design process from the surrounding landscape. The design grows from and touches the terracing gardens and beams below and to the side though free of any supporting structural at the perimeter, allowing the canopy to appear as if it is floating. Large bifurcating columns rise from the berm landscape to support the canopy surrounding the hotel top-off. Under the canopy stand three columns that increase in height toward the centre, reaching a maximum height of 30 metres above the drop-off paving.
The undulating canopy is comprised of three layers. The soffit of the canopy consists of Iroko timber beams that run diagonally in line with the cladding panels. Above the timber beams is the primary steel structure, which is a projected grid at 2.5 metre centres. Above the primary structure is a layer of cladding made from perforated aluminium panels fastened to a purlin layer. The cladding is distributed parametrically, creating a versatile surface that allows for opportunities like digital projection.
MAciej Woroniecki partner and architect at STUFISH said:
‘The canopy has been created to provide an impactful and stunning entry into the One Za’abeel development. The canopy’s unique design allows for the structure to fuse harmoniously with the surrounding landscape and float above the One&Only hotel drop-off. STUFISH are proud to play its part in this visionary project and is excited for visitors to experience the beauty of the canopy.’
The canopy continues STUFISH’s expansion in the Middle East. It follows the recent completion of The Garage, a former multi-storey car park in the heart of Riyadh and the Middle East’s largest start-up incubator. Alongside their work designing bespoke buildings, STUFISH are world leaders in temporary architecture, creating stages for some of the world’s biggest music artists. The studio’s most recent work includes stage designs for Beyonce’s 2023 Renaissance tour, Madonna’s 2023 Celebration world tour and U2’s innovative Las Vegas residency at the Sphere.
One Za’abeel’s two skyscrapers rise to a height of 235 metres and 305 metres, respectively, and contain residential space, office space, and a hotel between them. Being one of the first visible structures for those travelling from the airport, it is hoped to become a landmark for Dubai









Leave a Reply
Want to join the discussion?Feel free to contribute!