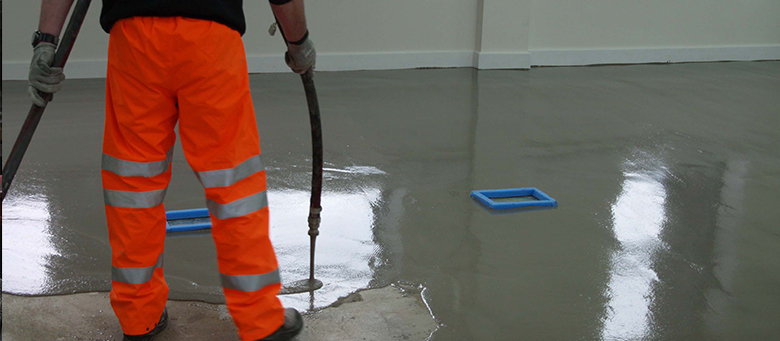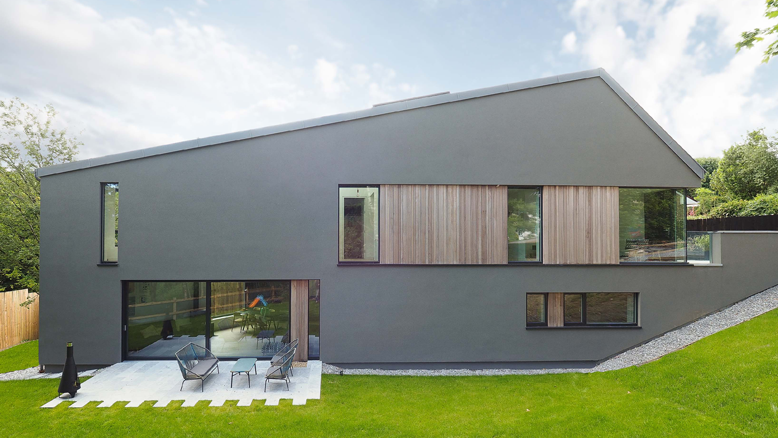Saint-Gobain Weber helps to ease Dublin’s student accommodation shortage
(image courtesy of Bennett Construction)
webertherm XM, the lightweight External Wall Insulation (EWI) system by Saint-Gobain Weber, has been specified for a new-build development in the heart of Dublin.
Providing accommodation for 471 students, the Binary Hub, Dublin’s largest Purpose Built Student Accommodation, will ease pressure on the city’s student housing shortage.
The Binary Hub was opened in 2016 by the Student Housing Company working with main contractor Bennett Construction Limited, an international family owned business with offices and projects in Dublin, London, Germany and Abu Dhabi. The luxury development provides ‘cluster apartments’ with between 4 – 8 bedrooms and ensuite shower rooms. In the heart of the city it is well placed to serve Trinity College and the National College of Art & Design. The building has been meticulously designed to ensure it is stylish, safe and convenient. The accommodation is complete with all facilities including a gym, laundry, study rooms, bike store, landscaped gardens and 24-hour maintenance and security support. The Binary Hub is owned and managed by aparto student, a new student housing group launched in January 2017.
Working within the requirements of current Irish construction regulations, Bennett Construction took the opportunity to work with a number of innovative materials and systems. This included using a Sandwich Panel System (SPS) for the main structure. SPS features two steel plates bonded with a core of insulation.
Fabricated off-site and cut and shaped to fine tolerances, the SPS panels are craned swiftly into place and bolted to the structural steelwork. SPS is approved by many regulatory authorities and used in a wide variety of industrial and commercial structures. The SPS system is much lighter and faster to erect than reinforced concrete; has a lower carbon footprint and offers enhanced insulation properties.
SPS wall and flooring panels were used in the construction of the Binary Hub with webertherm XM external wall insulation system applied to the façade, achieving a high quality, cost efficient build, with improved speed of construction and high thermal performance.
The application of webertherm XM has contributed to a striking, stylish and modern appearance to the Binary Hub and will make a significant contribution to the creation of a high performance and sustainable building.
The application of BBA and NSAI Agrément accredited webertherm XM EWI system provides efficient thermal insulation. In this project Weber calculated a high energy efficient target U-Value of 0.16W/m²K, with the render coat and decorative finish offering a durable, water shedding capacity to protect the building fabric. The system specified 140mm mineral fibre insulation applied to the SPS system which has been covered with a 6mm meshcloth reinforced coat of weberend LAC, a polymer-modified, cement-based mortar. This is applied in two passes before weber PR310 primer is applied, followed by webersil TF decorative finish to achieve a textured render finish in Chalk.
“A project of this scale hasn’t been constructed in Ireland in a number of years,” explains Michael Keogh, contracts manager, Bennett Construction. “And building student accommodation to such a high standard makes a very positive statement in the industry, and will bring benefits to so many.”
The project, with tight boundaries, was not without its challenges. The site is one of archaeological significance and Bennett’s had to accommodate and manage a team of archaeologists allowing full excavation of the ruins of a distillery dating back to the 1700’s. The foundations, which date from 1750-1820, of one of the biggest distilleries of its time were uncovered, recorded and photographed. The site was excavated to its original levels in readiness for the construction of the Binary Hub.

















Leave a Reply
Want to join the discussion?Feel free to contribute!