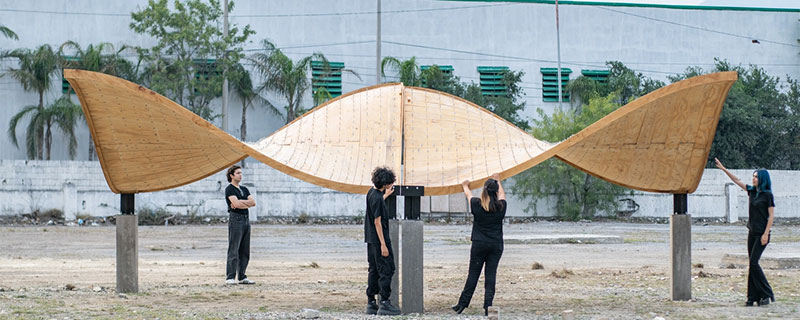Reviving shell structures
The Pabellon Onda, designed by Centro de Estudios Superiores de Diseño de Monterrey (CEDIM) – is an avant-garde architectural design project located in Santa Catarina, Mexico. This pavilion of 32 m² was completed in the year 2024 and explores new ways of construction that merge wood and concrete in a shell structure.
The project tries to revive the concept of shell structures, which had their wider acceptance stall in the 1980s due to the rising costs of materials involved, through the advancement in computational design and digital fabrication.
The two-layer shell system comprises a wood formwork and Glass Fiber Reinforced Concrete. This serves to combine the best features of both materials: concrete provides very high resistance to compression, while wood provides great tensile flexibility, which results in a much more resilient structure with active bending. It made use of permanent formwork in wood, along with the implementation of innovative construction methods developed collaboratively by students and industry professionals under the academic coordination of Alma Sandra Luevano, together with tutors from renowned architectural firms like UNStudio and ALTERAT.

Source: Parametric Architecture









Leave a Reply
Want to join the discussion?Feel free to contribute!