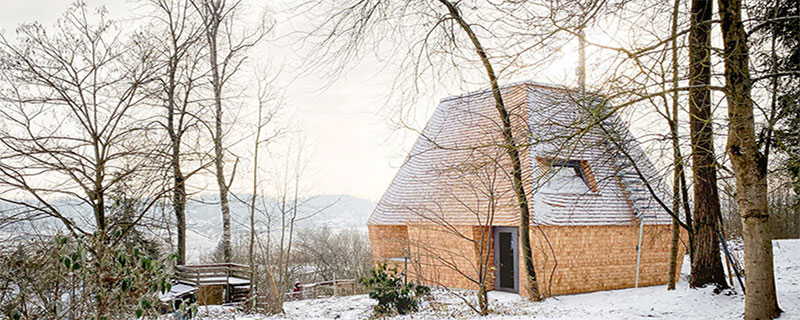Modular Prototype for Circular Living
Dismantlable wooden residence introduces modular prototype for circular living in germany
House anton ii is a glue-free Timber residence in Germany
Standing as a monolithic cube in a traditional orchard near Augsburg, Germany, House Anton II by Manfred Lux, in collaboration with Antxon Cánovas, redefines ecological architecture through a dismantlable, glue-free timber construction. Designed as a prototype for adaptable, resource-efficient living, the structure relies on a digitally fabricated wooden framework that forgoes metal fasteners, ensuring complete disassembly and reuse. The house is based on an 80-centimeter structural grid, allowing for variations in length and height—its serial construction principle making it scalable as a one-to-three-story dwelling.
Manfred lux & CÁNOVAS ARQUITECTURA install coffered ceilings
The Neusaess-based architect partners with Antxon Cánovas of Cánovas Arquitectura to reveal the construction principle of the House Anton II upon entry, where outwardly angled supports hold visible coffered ceilings. These 7-degree tilted supports extend the eaves, providing essential shading for the ground-floor windows in summer while protecting the wooden base from splash water. The steep upper-floor roof, angled at 70 degrees, creates a spatial envelope that enhances climatic performance and interior comfort. The use of untreated ash wood, sourced from the nearby Siebentisch Forest, aligns with Manfred Lux’s sustainable design—no extra trees were felled, and even wartime metal fragments found in the salvaged timber were embraced as part of the structure’s history.

Joinery-Based Design and Circular Construction
Inside, the house functions as a piece of furniture, where the load-bearing elements double as storage solutions. The 60-centimeter-deep ribs of the frame integrate wardrobes and shelves, maximizing spatial efficiency within the 80-square-meter home. The structure is entirely joinery-based, with dovetail-jointed supports and wooden dowels ensuring a precise, interlocking assembly without adhesives. The dowels also serve a secondary function, acting as conduits for indirect ceiling lighting.
The design follows principles of circular construction, with a foundation partly made from repurposed concrete blocks originally used in silo construction. Despite its unique shell, House Anton II is conceived as part of a scalable housing series, with variations in form, cladding—ranging from shingles to thatch or metal—and adaptable layouts.
Source: Design Boom






Leave a Reply
Want to join the discussion?Feel free to contribute!