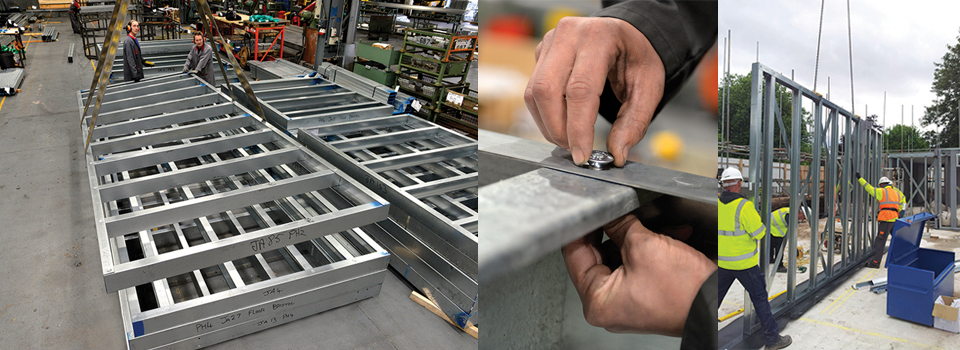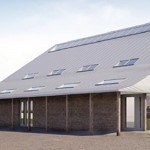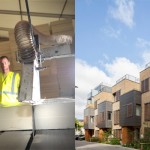HadleyFRAME™ – offsite residential and commercial construction solution
HadleyFRAME™ provides a pre-panelised, stand alone steel frame structure which is a lighter and easier to erect alternative to steel or concrete primary frames and offers distinct advantages over timber frame construction within the residential property and commercial construction markets.
Properties up to four storeys can be quickly and cost effectively produced. Spans of up to 6m offer the potential to eliminate internal loadbearing walls and thereby provide more options for internal space planning.
As an off-site solution HadleyFRAME™ is manufactured using our cold rolled forming expertise ensuring an accurate, lightweight, fast-track structure with the flexibility to accommodate joisted or concrete floors and support most external cladding systems such as brick and render. It saves on-site time and costs and delivers a superior structure which is future proof, BIM compliant.
As a light gauge piled solution HadleyFRAME™ is especially effective on brownfield sites where, instead of having to remove tons of contaminated soil from site the HadleyFRAME™ solution enables capping of the pile through the contamination, saving significantly on site remediation costs and time. Construction speed is therefore up to 50% faster than traditional construction techniques, providing the earliest possible weathered envelope to a property and no short or long term frame settlement issues. Adverse weather is not an obstacle to construction.
HadleyFRAME™ also provides excellent acoustic and thermal performance, is fully compliant with the Code for Sustainable Homes.
Foundation requirements can also be reduced as lightweight HadleyFRAME™ can be utilised on poor ground conditions. Fewer deliveries to site minimise disruption to established neighbourhoods and reduce on site waste.
Any waste is also recycled during the manufacturing process. A typical two storey home can be constructed from as few as 12 wall panels and the panels for up to four houses can be delivered on one lorry. The resulting robust structure HadleyFRAME™ creates affords early commencement of initial dry lining, just two weeks after floor installation. First fix M or E and roof coverings are also more rapidly achieved.
Hadley Steel Framing can also provide expert structural engineering advice throughout the project lifecycle, working with architects, specifiers and installers to optimise the variety of house styles used and plan a rapid build schedule.
For more information please call 0121 555 1385 or visit http://www.hadleygroup.com/hadley-steel-framing.aspx








