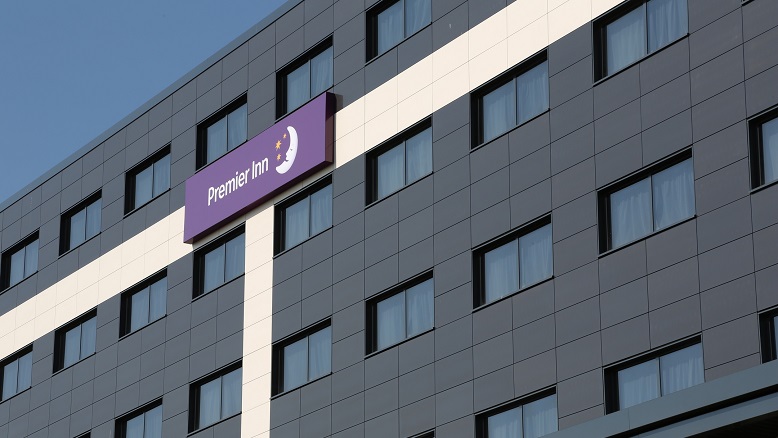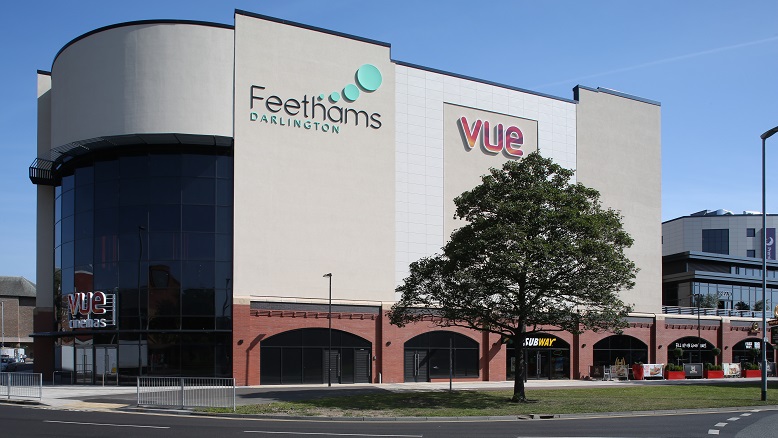Powder coated high performance fasteners from SFS intec have played a key role in enabling leading roofing and cladding contractor Roofdec to create a striking new building envelope for a major extension to the White Rose Shopping Centre in Leeds.
The prestigious £13.7m project completed by Morgan Sindall for client Land Securities expands the popular shopping centre with an additional 65,000 sq ft. This space incorporates an 11 screen Cineworld cinema with IMAX technology, numerous restaurants and an extension of both the existing Primark and Debenhams stores.
Meeting the colour consistency and long-term performance brief across the various elements of the contemporary façade, Roofdec turned to SFS intec for 40 variations of fasteners, many of which were powder coated in-house to match the different forms and colours of the rainscreen exterior. This included ensuring that fastener heads complemented the building’s unique curved facias which were formed of purpose-made anodised panels in various colours.
Jon Barnes Senior, Managing Director of Roofdec, says, “For all of our prestigious jobs, we choose SFS intec’s fasteners for their excellent quality, ease of installation and value for money. SFS intec provide excellent technical support throughout the design and construction phases of a project and with their production facilities being located in Leeds with in-house powder-coating, the logistics to get the right coloured product on-site were a breeze.
“With their unbeatable warranty, we’re confident that we will have no teething problems on site and the sustainability of the building is secure for a longer warranty period. Once the project is finished, we can move on to our next project with total confidence in our work.”
SFS intec powder-coats fasteners, available to meet any RAL colour and in bespoke finishes, at its UK HQ and production plant in Leeds. This ensures it can provide complete consistency in fastener design, manufacture and colour-matching for total peace of mind – all within industry-leading lead times.
The company’s sales and technical teams are available to advise on how best to colour-match fasteners with panels. Currently, SFS intec’s most popular requests for powder coated heads reflect the trends in contemporary architecture, and include Goosewing Grey, Poppy Red, Light Metallic Silver, Solvent Blue, Hamlet and Sargasso Blue.
David Osborne, National Sales Manager at SFS intec says: “With architects continuously pushing the boundaries of façade design, and OEMs leading the charge with constant innovation in panel design and construction, maintaining the visual appeal of the building envelope is vital, particularly for clients in the fiercely competitive retail market.
“Our powder coated fasteners, which provide a high-quality finish for our A2 (grade 304) or A4 (grade 316) stainless steel fasteners, is the ideal way to ensure a façade retains its integrity over a long service life, without suffering significant visual defects that will inevitably impact on the visual appeal of the structure.
Powder coating is an advanced alternative to using moulded nylon heads. Finely ground particles of pigment and resin are sprayed on to the metal fastener head using an electrostatic spray process, causing the charged particles to permanently bond to the metal surface. The powder is then heated and fused into a smooth coating in a curing oven at up to 200 °C, melting the powder onto the metal, to deliver excellent weather resistance and colour stability in even the most exposed locations.
Customers can access detailed information about all the fastening solutions available from SFS intec through its 2017 Roofing and Cladding Catalogue which is accessible via the new website www.sfsintec.co.uk. Customers can also benefit from UK-wide sales and technical teams, both dedicated to providing market-leading customer service, along with extensive resources and training facilities to ensure the best possible result in the finished building envelope.





