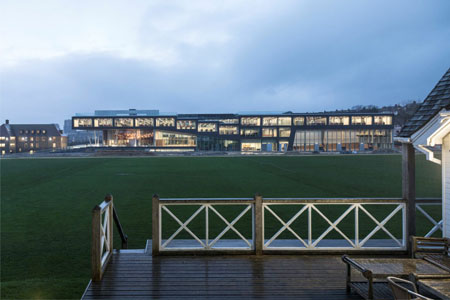A new report from respected independent researchers McKinsey and Company has looked into the impact of plastics on climate change and concluded that plastics actually have a lower total greenhouse gas contribution than alternatives in most applications.
The report covers municipal sewer pipes and residential water pipes in construction as well as other areas such as food, packaging and furniture and summarised that plastics “…play an important role in enhancing use efficiencies and reducing greenhouse gas emissions.”
Lower greenhouse gas emissions
Plastic pipes have become increasingly popular as long-lasting engineered solutions in both below and above ground applications for many technical reasons. Now their carbon credentials have been significantly boosted by the July 2022 report. It clearly summarises, after rigorous and extensive research, that “plastics have a lower total greenhouse gas contribution than alternatives in most applications.”
The extensive report compares plastic with other materials in 14 areas within several industries including building and construction, and incorporates HDPE, PVC-U, concrete and ductile iron for below ground applications, and PEX and copper for above ground applications. It covers greenhouse gas (GHG) emissions for the entire cradle-to-grave lifecycle of all materials in the study.
The results are impressive and show, for example, that PVC-U sewer pipe overall has 35-45 per cent fewer greenhouse gas emissions than its equivalent in concrete or ductile iron. This was partly due to it being able to carry out the same function but with less weight and the associated lower transport and installation costs. In above ground water pipes, cross-linked polyethylene (PEX) pipe has 25 per cent fewer overall GHG emissions than copper pipe. Despite copper’s high recycling rates, the ongoing thermal losses from copper pipe are significantly higher than from PEX pipe.
The full report can be accessed on the BPF website at Third Party Publications and Independent Studies (bpf.co.uk)
EPDs
Independent studies by the Belgian research organisation VITO measured the environmental footprint of various plastic pipe systems based on life-cycle assessment data from TEPPFA (https://www.teppfa.eu/
Increased recycling rates
Most plastic pipes can be recycled multiple times. An Australian report showed 6-7 recycles without any significant reduction in the pipe material quality requirements, giving plastic pipe a potential overall 600-year lifetime if the average life of each plastic pipe is around 100 years (source: DSEWPC, Waste and Recycling in Australia (2011, 2012)). Many of the original plastic pipes installed back in the 1950s and 1960s remain in the ground today, continuing to perform successfully; proof that this is an extremely robust pipe material with a low carbon footprint.
In recycling terms, data from the European Plastic Pipes and Fittings Association (TEPPFA) shows that 51,980.4 tonnes of PVC-U and 198,932.4 tons of PE/PP recyclate (external pre- and post-consumer) were used in plastic piping systems across Europe in 2021 alone. This figure is increasing year on year due to the efforts of both plastic pipe manufacturers and end users. For example, BPF Pipes Group member Genuit Group now uses recycled plastic in 49.4% of its pipe products (2021 figures) and continues to invest in low carbon materials and products. The plastics industry is further increasing capacity for chemical recycling to break plastics down into petro-chemical feedstocks which enables them to be recycled indefinitely.
More work is being done on standards which allow the extensive use of recycled plastic pipe product and bringing standards into line; for example, National Highways allows the use of 100 per cent recycled material for surface water drainage pipes in their MCHW Series 500 standard. European standards for PP, PE and PVC-U underground drainage ancillary fittings, shallow chambers, manholes and inspection chambers (BS EN 13598 Parts 1
and 2) and PP and PVC-U stormwater boxes (BS EN 17152-1) allow the use of recycled material from any source.
The BPF Pipes Group produces guidance on installing below and above ground plastic pipes, intended to encourage best practice and circularity across the entire industry. All guidance documents are available at https://www.bpfpipesgroup.com/











