Schlüter-Systems, as a leading manufacturer of tile installation products, also offers both conventional underfloor heating (UFH) and an electrical undertile heating alternative suitable for diverse applications: the manufacturer’s two CAD-enabled options for the 21st century – BEKOTEC-THERM and DITRA-HEAT E.
The first is a hydronic system that can be installed in the traditional way beneath different floor finishes throughout the home or in commercial buildings. But unlike many rival UFH systems, BEKOTEC-THERM is based on studded modular panels which are quick and easy to install and offer a low build height with rapid warm up times. A screed is laid across the pipe runs and, rather than waiting weeks for it to cure, tiling operations can commence as soon as the surface is hard enough to walk on by using Schlüter-Systems’ DITRA uncoupling mat which means BEKOTEC-THERM is ideal for time-critical refurbishment contracts such as in shops and offices.

Then, as an electric powered undertile solution, applications for DITRA-HEAT E are only limited by the imagination: they encompass demisting mirrors, warming walls or seats in spas and showers, and vanity areas or countertops. DITRA-HEAT further finds applications for flooring and plant shelving in conservatories while the system has been specified widely in prestigious locations such as The Lanesborough Hotel and Langham’s in London.
Schlüter-Systems’ Technical Specifications Consultant, Tony Taylor-Sheriff, commented: “UFH technology has progressed enormously since the Roman Hypocaust, but there is still much that is not understood across the wider construction industry regarding relevant efficiencies and potential problems such as the importance of uncoupling layers, load distribution and vapour management. Our solutions have been developed to help professionals achieve quick and energy efficient installations, with BEKOTEC-THERM, for example, being able to offer the benefit of low temperature flow which makes it ideal for use with heat pumps or other renewable sources of heat. DITRA-HEAT E likewise offers rapid response and is very flexible in use.”
For specifiers and architects, as well as installers of flooring finishes wishing to increase their knowledge of underfloor heating technology, Schlüter-Systems also offers a CPD seminar entitled Specifying Integrated Underfloor Heating Systems which can be delivered online or in person.
With more than 2,300 employees and seven offices across Europe and North America, Schlüter-Systems is the world’s largest and most innovative manufacturer of system solutions for the function, protection and decoration of tiles and natural stone flooring. Schluter-Systems in the UK offers a very wide product portfolio including the Schluter-KERDI range waterproofing membranes, the versatile tilebacker KERDI-BOARD and its underfloor heating solutions.
 Schlüter-Systems appoints new Head of Marketing The new Head of Marketing for Schlüter-Systems is David Naylor (pictured) who brings years of experience in the building industry to the innovative manufacturer of system solutions for the function, protection and decoration of tile and natural stone. David’s most recent position as Head of Product Management for George Fischer, a plastic pipe systems specialist. During his career, David has been involved the development of new innovative products, such as Durapipe PLX+, a fuel station pipe system, which is now distributed worldwide, and George Fischer’s Fuseal, a chemical waste drainage system. Also, during his time at Tremco Illbruck, David managed the launch of popular adhesive products such as Shark Bond and PU700.
Schlüter-Systems appoints new Head of Marketing The new Head of Marketing for Schlüter-Systems is David Naylor (pictured) who brings years of experience in the building industry to the innovative manufacturer of system solutions for the function, protection and decoration of tile and natural stone. David’s most recent position as Head of Product Management for George Fischer, a plastic pipe systems specialist. During his career, David has been involved the development of new innovative products, such as Durapipe PLX+, a fuel station pipe system, which is now distributed worldwide, and George Fischer’s Fuseal, a chemical waste drainage system. Also, during his time at Tremco Illbruck, David managed the launch of popular adhesive products such as Shark Bond and PU700.
Heading a team of 5, David explains,
“I look forward to making a positive impact here by helping the business grow and expanding the coverage across the industry. I am also enjoying working with my new team, who have been very supportive. It’s an exciting time to join Schlüter-Systems”.
CLICK HERE For further information
or call 01530 813396

or visit https://www.schluter.co.uk/






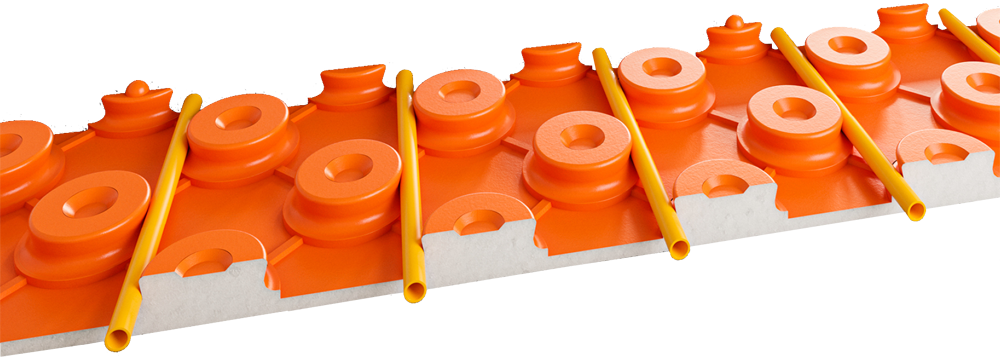
 Schlüter-Systems appoints new Head of Marketing The new Head of Marketing for Schlüter-Systems is David Naylor (pictured) who brings years of experience in the building industry to the innovative manufacturer of system solutions for the function, protection and decoration of tile and natural stone. David’s most recent position as Head of Product Management for George Fischer, a plastic pipe systems specialist. During his career, David has been involved the development of new innovative products, such as Durapipe PLX+, a fuel station pipe system, which is now distributed worldwide, and George Fischer’s Fuseal, a chemical waste drainage system. Also, during his time at Tremco Illbruck, David managed the launch of popular adhesive products such as Shark Bond and PU700.
Schlüter-Systems appoints new Head of Marketing The new Head of Marketing for Schlüter-Systems is David Naylor (pictured) who brings years of experience in the building industry to the innovative manufacturer of system solutions for the function, protection and decoration of tile and natural stone. David’s most recent position as Head of Product Management for George Fischer, a plastic pipe systems specialist. During his career, David has been involved the development of new innovative products, such as Durapipe PLX+, a fuel station pipe system, which is now distributed worldwide, and George Fischer’s Fuseal, a chemical waste drainage system. Also, during his time at Tremco Illbruck, David managed the launch of popular adhesive products such as Shark Bond and PU700.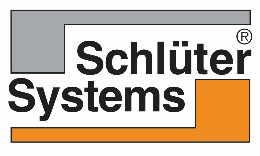
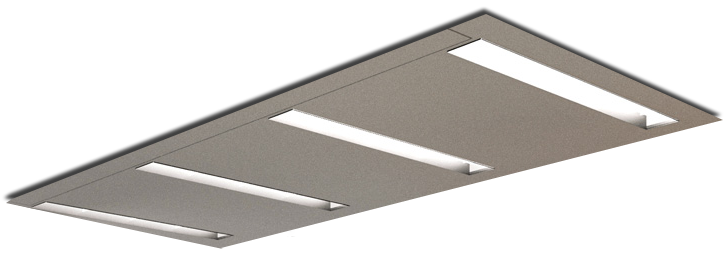


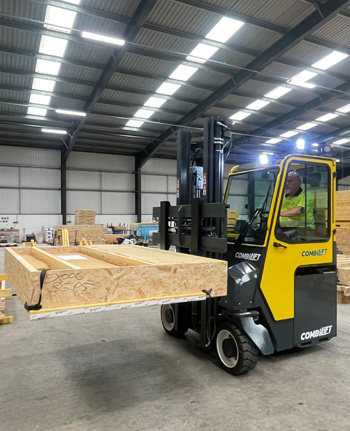 One of Factory Manager Rob Bresnahan’s early tasks for the new premises was to find a forklift that was suitable for handling the diverse mix of incoming raw materials, as well as ideally being able to lift and move the sizeable and bulky finished panels around the factory and yard areas. Using just one truck for multiple tasks, in the storage, production and outside areas was obviously going to be a more efficient and cost effective investment. And given the nature of the company’s homes – which are targeted to be better than net zero in terms of whole life embodied carbon – electric power was a further prerequisite.
One of Factory Manager Rob Bresnahan’s early tasks for the new premises was to find a forklift that was suitable for handling the diverse mix of incoming raw materials, as well as ideally being able to lift and move the sizeable and bulky finished panels around the factory and yard areas. Using just one truck for multiple tasks, in the storage, production and outside areas was obviously going to be a more efficient and cost effective investment. And given the nature of the company’s homes – which are targeted to be better than net zero in terms of whole life embodied carbon – electric power was a further prerequisite. Healthcare facilities face unique challenges in meeting the stringent requirements necessary to ensure the well-being of patients and healthcare personnel. Among these challenges, lighting stands out as a crucial aspect in designing and constructing a new health complex. Lighting must be tailored to the specificities of each environment and the diverse activities within the facility.
Healthcare facilities face unique challenges in meeting the stringent requirements necessary to ensure the well-being of patients and healthcare personnel. Among these challenges, lighting stands out as a crucial aspect in designing and constructing a new health complex. Lighting must be tailored to the specificities of each environment and the diverse activities within the facility.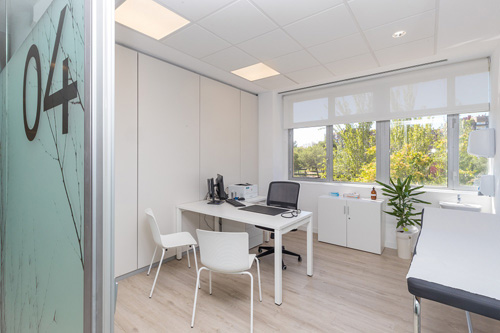 Within the healthcare environment, lighting serves a dual purpose of functionality and ambience. In examination rooms, creating a calming and pleasant atmosphere for patients is essential, while treatment areas demand optimal lighting conditions for accurate diagnosis and medical procedures.
Within the healthcare environment, lighting serves a dual purpose of functionality and ambience. In examination rooms, creating a calming and pleasant atmosphere for patients is essential, while treatment areas demand optimal lighting conditions for accurate diagnosis and medical procedures.
