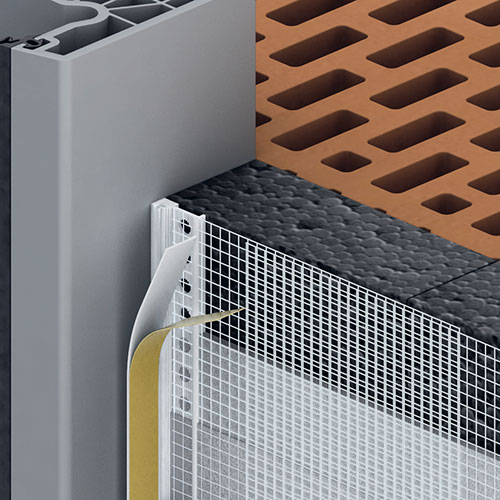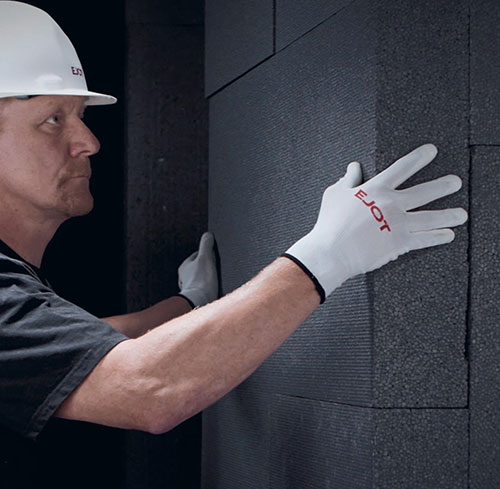Two types of our EJOT JT3 fasteners were provided for the installation of the
Kalzip system, one of which is purpose-designed for fixing standing
seams and brackets back to steel and aluminium substructures.
EJOT UK’s technical team has supported Tektum Supplies and roofing and façade contractor Fowler McKenzie to develop a robust fixing specification for the building envelope of a highly sustainable new multi-purpose civic building in Aberdeenshire.
The two-storey £11.4million development in Ellon provides the community with a new family resource centre, library and council offices, representing an important part of the wider masterplan for the area. It has been designed to elevated sustainability standards to reflect its significance, with the aim of achieving ‘net zero’ in operation through the incorporation of renewable energy systems, including photovoltaic (PV) panels, heat pumps and heat recovery ventilation, as well as a highly insulated and airtight envelope to minimise energy use.
WATCH THE VIDEO

One of the challenges associated with the construction of the building envelope for ‘Formartine House’ was identifying how best to ensure the Kalzip standing seam system would be securely fixed to the building’s structure. This is formed of glulam beams and supporting secondary steelwork, with the envelope also featuring a thick layer of insulation to ensure the building will meet its high sustainability targets and design to Passivhaus standards.
To determine the most effective fixing solution for this unconventional envelope design, the project’s appointed roofing and cladding contractor, Fowler McKenzie, consulted with leading Scottish distributor of metal roofing, cladding and façade products Tektum Supplies, with whom EJOT UK has a strong working relationship.
Fowler McKenzie were aware of EJOT’s global capability, and in particular Kalzip’s long standing collaboration with EJOT throughout Europe, for applications of this kind. And, with Tektum’s support, they were keen to extend this to the UK and establish the most effective fixing approach for the Kalzip standing seam system.
This three-way collaboration enabled the project team, which included main contractor Morrison Construction and the client, Aberdeenshire Council, to tap into a wealth of fastening systems knowledge and testing experience to arrive at a definitive fixing recommendation quickly and reliably.
The process started with Tektum utilising their unique prognosis software to generate the calculations necessary and confirm that the fasteners recommended by EJOT would satisfy Kalzip’s own technical criteria.
Tektum’s calculation program has been developed specifically for specifications such as this, proving to be a real game changer. The data yield enabled EJOT’s technical team to conduct a range of detailed tests, recreating applications scenarios within the EJOT Applitec Centre, its state-of-the-art laboratory in Yorkshire.

Mike Saini, Managing Director of Tektum Supplies said:
“Collaboration with the fastener manufacturer at an early stage is key to the success of projects like this and, through our work with the EJOT UK team on previous projects over many years, we knew they would have the products, resources and expertise to confirm our own calculations.
“Combining our prognosis data with Applitec’s physical testing capabilities meant we could achieve a fastener specification that everyone in the project could depend on. In going the extra mile to analyse the material characteristics of the building substrates, Fowler McKenzie could move forward with the envelope construction with complete confidence, providing both the main contractor and client with the peace of mind that the roof will perform as specified.”
Pullout tests conducted by EJOT’s technical team confirmed the suitability of the two recommended fasteners, and tensile testing in accordance with EN 6892-1 verified the mechanical characteristics of the steel. The Applitec team were also able to look deeper into the material characteristics of the proposed envelope build-up, starting with an analysis of the steel section using X-Ray Fluorescence (XRF) technology, one of several state-of-the-art machines, to achieve this.
Withdrawal testing, as is typical for such applications, was then undertaken in line with international provisions, and prior to this the glulam sections were conditioned in one of Applitec’s dedicated chambers for one week. Finally, installation depth was carefully monitored to further ensure quality control and consistency.
Jon Knaggs, Technical Manager for Industrial Light Weight Construction at EJOT UK added:
“When Tektum approached us for a standing seam fixing solution for this unconventional building design, we immediately recommended two types of our JT3 fastener. One of these, the FM Approved JT3-X2-6.0, is actually purpose-designed for fixing standing seams and brackets back to steel and aluminium substructures, and has been used on projects where Kalzip is specified, as well as other similar systems, for many years.
“The data Tektum gave us from their own calculation software enabled us to assess and analyse the application in great depth. With the extensive resources and testing equipment available within Applitec’s laboratory, we could go further and support our recommendations to the project team with detailed evidence to confirm Tektum’s own calculations and their suitability for the application”.
In addition to the building performance goals designed to minimise energy consumption, the development of Formartine House also considers the ecology of the site. Amongst the measures taken were the preservation of a walnut tree, believed to be 130 years old, a landscaping scheme that includes planting to support pollinating insects and the use of ‘swift bricks’ and ‘bat bricks’ in the building construction which allow for roosting.
for building envelope designers and installers























