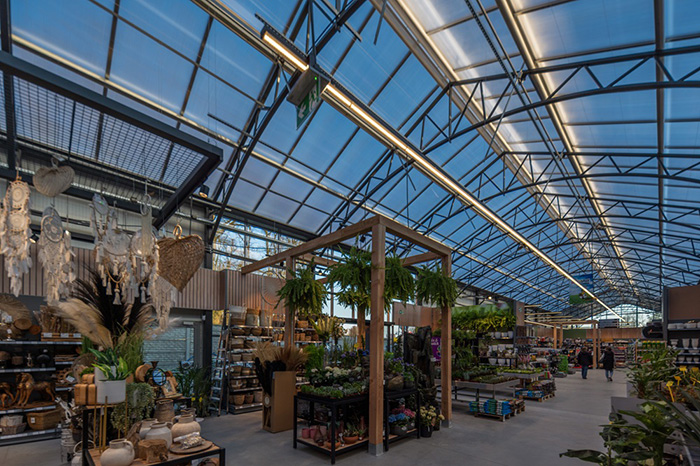Tucked away in Sutton Bonington in Nottinghamshire sits a beautiful Grade II-listed home which was carefully brought back to life with a stunning renovation. Andrew Hindes Interiors was tasked with renovating two small rooms and turning them into one large bathroom. Preserving the history of the building was a key aspect of this renovation which came with several challenges due to its age.
Working with Schlüter-Systems products for over three years, Andrew and his team knew just what they needed when selecting a reliable solution to protect their client’s bathroom. The existing plumbing and pipework were removed and replaced with new pipework. New electrics and plastering were followed by the installation of a selection of Schlüter-Systems products, all with the aim of maximising the lifespan of the new room.
Starting in the shower area, the Schlüter-KERDI-TS complete set was adhered to the shower tray to create a sound waterproof connection between the tray, made of stone resin and the adjoining wall. This solution was particularly important as the two different components could potentially create a weak spot which would allow water ingress.
Further products from the Schlüter-KERDI waterproofing range were used, including the KERDI-200 membrane, Schlüter-KERDI-KEBA sealing band and Schlüter-KERDI-COLL sealing adhesive, supporting the overall protection of the bathroom.
For functional and aesthetic purposes, a prefabricated Schlüter-KERDI-BOARD-N niche was installed. This was perfect for the client as they needed storage that was convenient whilst remaining stylish. In terms of installation, it was far from challenging as it was easily integrated into the Schlüter-KERDI waterproofing system as a bonded waterproofing assembly.
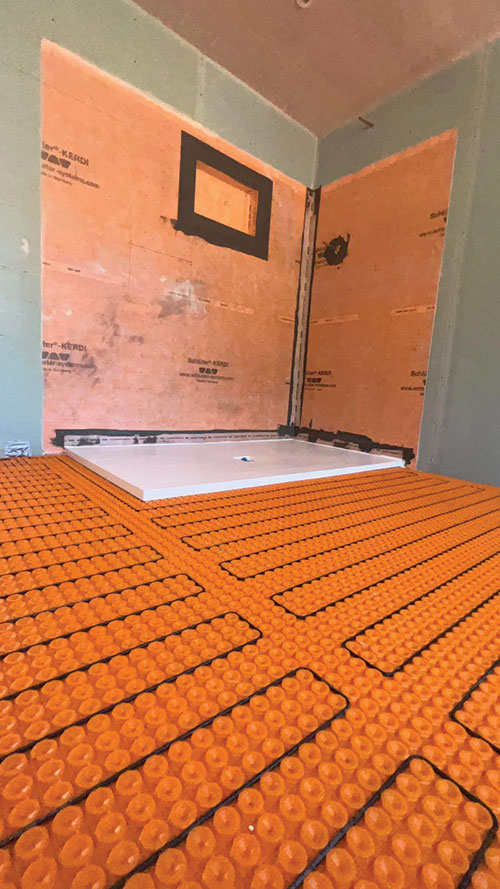
Schlüter-DITRA-HEAT-DUO Peel & Stick was the answer when deciding what underfloor heating to install. Andrew commented on how using this product reduced installation time; installing in just one hour compared to the typical installation time of up to a day. Not only does DITRA-HEAT-DUO-PS offer advantages of a quick heat-up response and sound insulation, its peel and stick technology means time and material is saved when installing. Another stand-out benefit of using DITRA-HEAT is the minimal height build-up of the membrane and cables, which is approximately 7.6mm. Ensuring build up is kept to a minimum is important when it comes to a renovation project, particularly when dealing with the sensitive restoration of a property like this one. Once the room was waterproofed, 120 x 60 mm stone-effect porcelain tiles were fitted on the shower wall and behind the wash basin, with 120 x 20 mm wood-effect porcelain tiles on the floor.
When Andrew and his team began the work, they quickly realised the main challenges were down to the age of the property, with typically unlevel walls and dated plumbing and electrics. Ensuring this bathroom has a long lifespan and could meet the homeowners’ needs was important to Andrew and his team, and they remarked how nothing was too much trouble for Schlüter’s Area Sales Consultant, Stuart Gillson who was brilliant in offering support throughout the project. Andrew also received additional support from the technical team at Schlüter-Systems to help deal with some of the intricacies of the project.
It was clear that preserving the building’s history through the installation of new system solutions, whilst creating a modern touch within this new bathroom, was a key focus for the homeowners in making this their long-term dream home.
CLICK HERE to visit the Schlüter-Systems
OR call 01530 813396
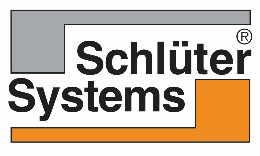




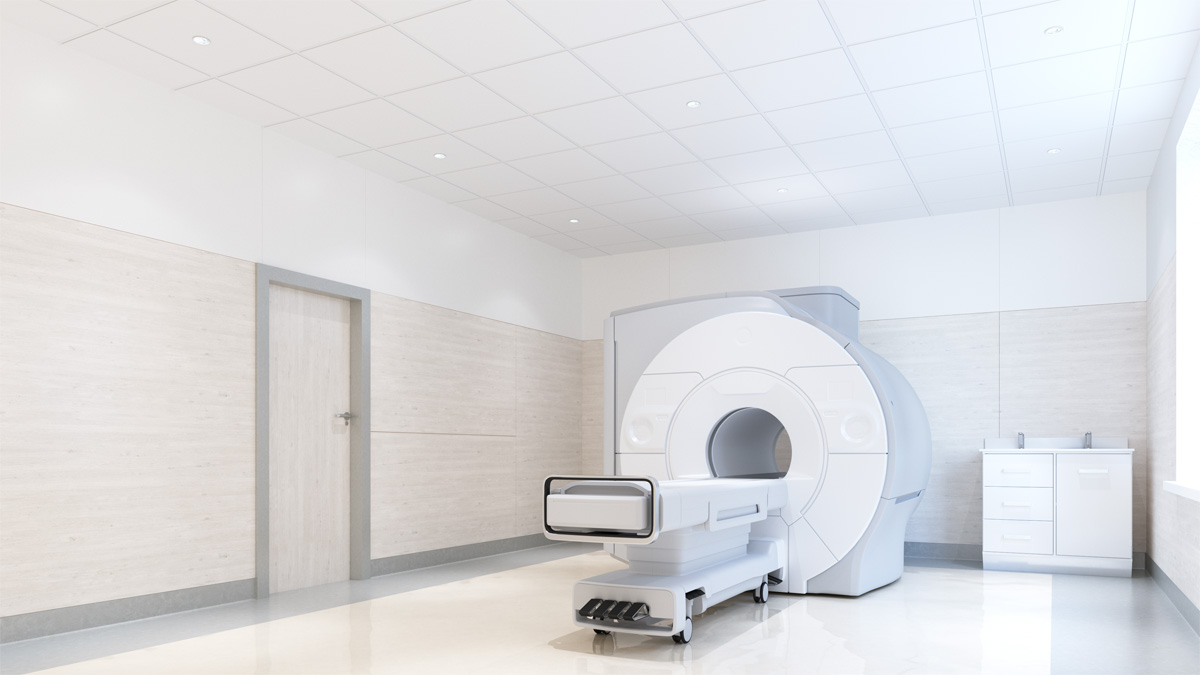






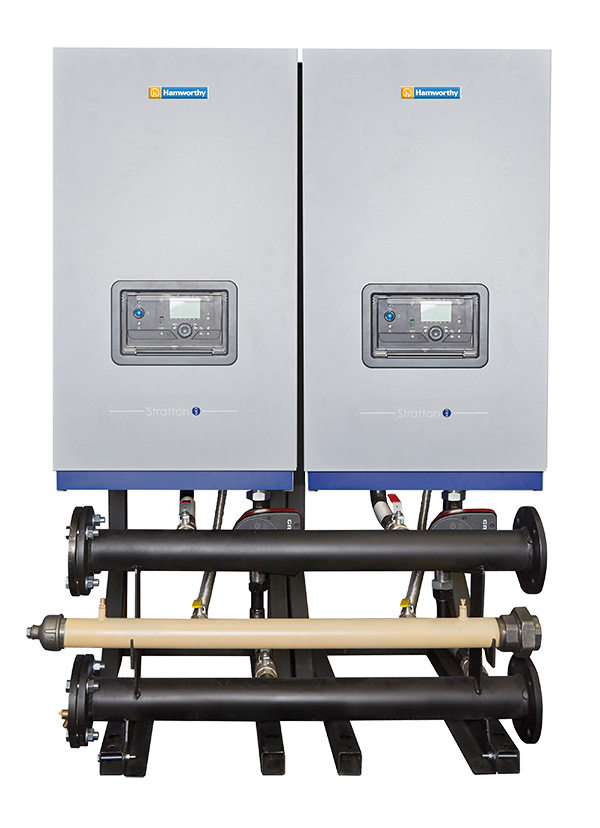 Following the upgrade, Hull & East Yorkshire Centre for the Deaf now benefits from a reliable and energy-efficient stainless steel boiler system which has enabled the charity to reduce its carbon footprint, lower fuel bills, and make additional savings on future maintenance and servicing.
Following the upgrade, Hull & East Yorkshire Centre for the Deaf now benefits from a reliable and energy-efficient stainless steel boiler system which has enabled the charity to reduce its carbon footprint, lower fuel bills, and make additional savings on future maintenance and servicing.

