
RINNAI HYBRID HEAT PUMP SYSTEM IMPROVES EFFICIENCY
AT LARGE HOTEL & GOLF COURSE RESORT
Rinnai UK’s team of Heating & Hot Water System Designers have provided a well-recognized hotel, spa and golf resort in the north of England with plans to install one of two new systems that are proven to reduce cost, carbon emissions and improve energy efficiency.
As well as adding 31 executive rooms the 200-bedroom hotel, spa and golf resort will exchange their two traditional storage tank hot water systems for a Rinnai 20% Hydrogen blend ready continuous flow gas fired water heaters and Hybrid air source heat pump system. The hybrid hot water system contains a 10% heat pump prefeed making the best practical use of the existing space and fuel infrastructure. By completing all refurbishments, the hotel, spa and golf resort hope to increase their rating from 4 to 5 stars.
Rinnai design support is on hand to model and design Hybrid heating and hot water systems,
for support with your next project call 0300 373 0660
or CLICK HERE to visit Rinnai’s Help me Choose Page
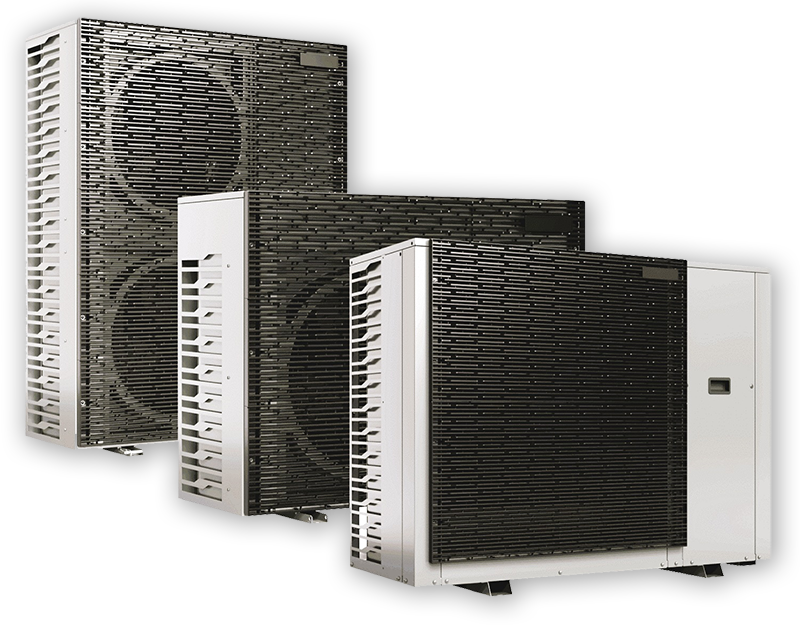 UK commercial and domestic properties are adopting carbon reducing energies in replacement of fossil fuels as part of an international shift that embraces renewably generated energy. By installing a Rinnai hybrid heating system, carbon savings of 267,000 kg over five years can be made when compared to a H1 gas system.
UK commercial and domestic properties are adopting carbon reducing energies in replacement of fossil fuels as part of an international shift that embraces renewably generated energy. By installing a Rinnai hybrid heating system, carbon savings of 267,000 kg over five years can be made when compared to a H1 gas system.
Energy efficiency is a key aspect of system operational performance that affects cost and system durability. The Rinnai UK design team have measured the savings in energy usage that a Rinnai hybrid heating system will achieve when compared to a gas system. Energy savings of 38.5% will be made upon installation of a Rinnai hybrid hot water system utilising state of the art continuous flow water heaters and LOW-GWP heat pumps. The graph below demonstrates proven energy savings upon investment.
Rinnai’s hybrid heat pump range is designed to satisfy domestic and commercial hot water and heating requirements. The company’s innovative heat pump systems include an ability to switch between settings of heating, hot water and cooling. Recently an R290 heat pump model was added to the expanding range. This innovative new range of air source heat pumps utilizes R290, a LOW scoring GWP (Global Warming Potential) refrigerant.
R290 allows for several operational benefits: for example, the energy efficient units enable a water temperature up to 75 degrees Celsius and R290 usage provides compliance alongside the European F-Gas Regulation which focuses on phasing down refrigerant environmental impact, as well as having a LOW-GWP of 3.
Rinnai’s range of commercial air source heat pumps omit minimum acoustics via an installed ultra-low sound capability making Rinnai heat pumps suitable for any area with prohibitive sound legislation. Rinnai’s heat pumps, hybrid solar thermal and heat pumps and electrical instant and direct water heaters are part of the H3 range of products. All new models are designed to embolden decarbonisation, energy efficiency and reduce customer costs.
Continuous flow hot water heating from Rinnai includes two N1600 models: the N1600i (internally mounted) provides 954 litres per hour of temperature controlled hot water at 50 degrees.; the N1600e (externally mounted) is also capable delivering 954 litres per hour at 50 degrees. The two 1600s have load profiles of XXL and are water efficiency class A rated. The condensing gas fired water heaters have a 13:1 turndown ratio making them ideal for Hybrid water heating as they will modulate the gas input to suit the temperature lift required which in turn maximises renewable system gains.
Other features include: flue up to 30+ metres for concentric, turbo fan, built-in controller as standard on both internal and external models, cascade cable assembly allows up to 24 water heaters to be connected and function as one total and complete system, built in flue damper, air inlet filter, frost protection – minus 15°C on the internal versions and minus 20 °C on the external versions, new PCB design, controller as standard – lockable, set up of appliance, temperature set up to 75°C and maintenance monitor for engineers.
Rinnai UK’s design team can measure the specific requirements of any residential or commercial property and suggest an appropriate heating and hot water system that compliments the specific dimensions of each site. Rinnai is continuing to produce innovative technology that provides low carbon solutions to all UK customers across a range of applications.
call 0300 373 0660 or CLICK HERE to visit Rinnai’s Help me Choose Page
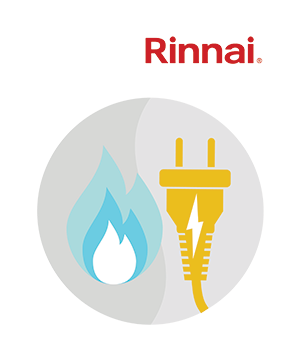
RINNAI’S H3 DECARBONISATION OFFERS PATHWAYS & CUSTOMER COST REDUCTIONS
FOR COMMERCIAL, DOMESTIC AND OFF-GRID HEATING & HOT WATER DELIVERY
www.rinnai-uk.co.uk/about us/H3
Rinnai’s H3 range of decarbonising products include hydrogen / BioLPG ready technology, hybrid systems, and a wide range of LOW GWP heat pumps and solar thermal. Also, within Rinnai’s H3 range is Infinity hydrogen blend ready and BioLPG ready continuous flow water heaters which are stacked with a multitude of features that ensure long life, robust & durable use, customer satisfaction and product efficiency.
Rinnai’s range of decarbonising products – H1/H2/H3 – consists of heat pump, solar, hydrogen in any configuration, hybrid formats for either residential or commercial applications. Rinnai’s H3 range of products offer contractors, consultants and end users a range of efficient, robust and affordable decarbonising appliances which create practical, economic and technically feasible solutions. The range covers all forms of fuels and appliances currently available – electric, gas, hydrogen, BioLPG, DME solar thermal, low GWP heat pumps and electric water heaters.
Rinnai H1 continuous water heaters and boilers offer practical and economic decarbonization delivered through technological innovation in hydrogen and renewable liquid gas ready technology.
Rinnai’s H1 option is centred on hydrogen, as it is anticipated that clean hydrogen fuels will become internationally energy market-relevant in the future; Rinnai water heaters are hydrogen 20% blends ready and include the world’s first 100% hydrogen-ready hot water heating technology.
Rinnai H2 – Decarbonization simplified with renewable gas-ready units, Solar Thermal and Heat Pump Hybrids. Rinnai H2 is designed to introduce a practical and low-cost option which may suit specific sites and enable multiple decarbonisation pathways with the addition of high performance.
Rinnai H3 – Low-GWP heat pump technology made easy – Rinnai heat pumps are available for domestic and commercial usage with an extensive range of 4 – 115kW appliances.
Rinnai’s H3 heat pumps utilise R32 refrigerant and have favourable COP and SCOP.
Rinnai is a world leading manufacturer of hot water heaters and produces over two million units a year, operating on each of the five continents. The brand has gained an established reputation for producing products that offer high performance, cost efficiency and extended working lives.
Rinnai’s commercial and domestic continuous flow water heaters offer a limitless supply of instantaneous temperature controlled hot water and all units are designed to align with present and future energy sources. Rinnai condensing water heaters accept either existing fuel or hydrogen gas blends. Rinnai units are also suited for off-grid customers who require LPG and BioLPG or DME.
Rinnai products are UKCA certified, A-rated water efficiency, accessed through multiple fuel options and are available for purchase 24/7, 365 days a year. Any unit can be delivered to any UK site within 24 hours. Rinnai offer carbon and cost comparison services that will calculate financial and carbon savings made when investing in a Rinnai system. Rinnai also provide a system design service that will suggest an appropriate system for the property in question. Rinnai offer comprehensive training courses and technical support in all aspects of the water heating industry including detailed CPD’s. More information can be found on Rinnai’s website and its “Help Me Choose” webpage.
Visit www.rinnai-uk.co.uk
Or email engineer@rinaiuk.com
CLICK HERE For more information on the RINNAI product range visit





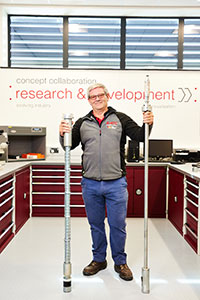
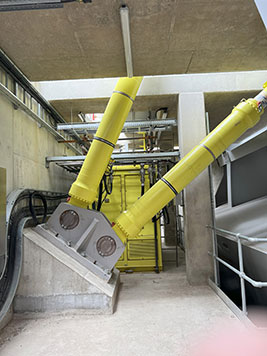

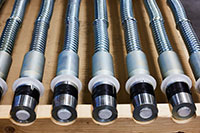
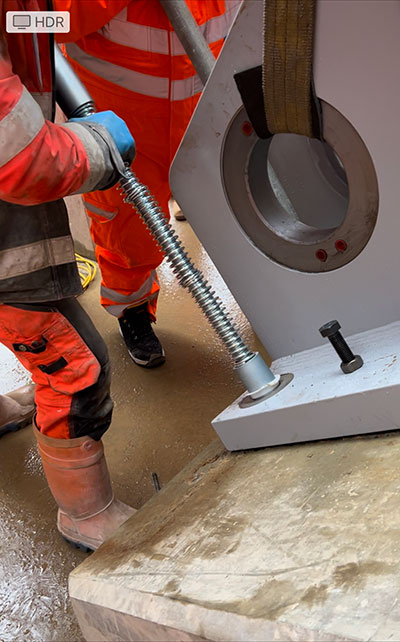
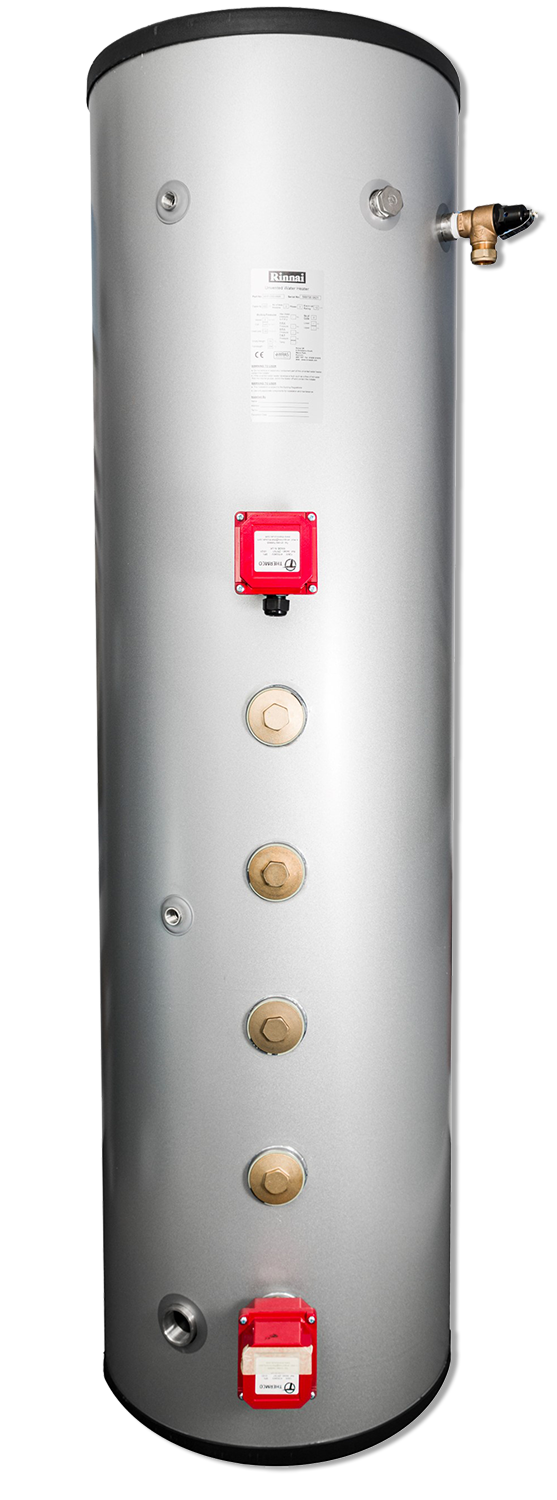 All-electric systems can benefit from our modulating smart electric cylinder range – ensuring that the only direct electricity used is to fill the performance gap from the renewable heat source. Rinnai’s electrical hybrid solar heating and hot water systems deliver identical performance when compared to traditional options.
All-electric systems can benefit from our modulating smart electric cylinder range – ensuring that the only direct electricity used is to fill the performance gap from the renewable heat source. Rinnai’s electrical hybrid solar heating and hot water systems deliver identical performance when compared to traditional options.









