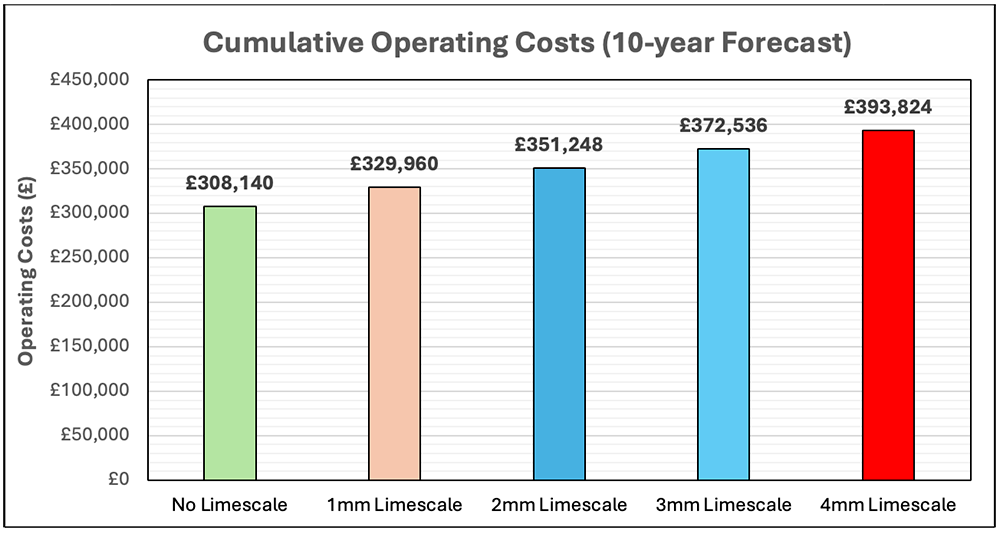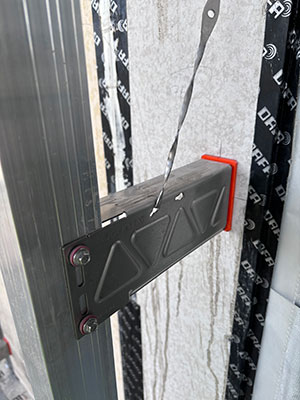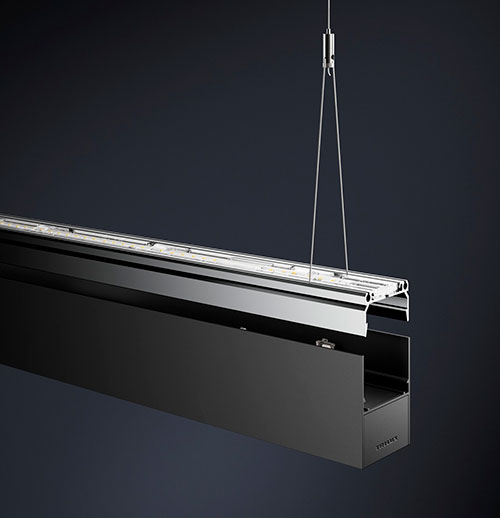LIMESCALE PROTECTION IN COMMERCIAL HEATING & HOT WATER SYSTEMS
THE NUMBERS THAT ADD UP TO SIGNIFICANT SAVINGS
Rinnai’s Chris Goggin looks in detail at the cost savings in both time and energy costs that comes with effective scale protection to all systems.
Limescale within the heating & hot water systems at commercial sites across the UK is a common problem associated with hardwater areas. About 60% of mains water supplied in the UK is classified as ‘hard’ and this produces limescale deposits which reduce the efficiency of heating & water-heating appliances and systems. This means increased operating costs. Just 1.6mm of scale can reduce system efficiency by 12%. This leads to greater costs on energy fuels and site time through remedial works combatting the limescale.
The existence of limescale, in a heating & hot water system, simply adds a significant cost. These repercussions from limescale build up can have a lot of negative outcomes, but most importantly it has significant effects on reducing the efficiency of water heating technology, in turn increasing the amount of energy needed to be consumed to meet hot water demands within commercial buildings.
Limescale increases the energy consumed as it impedes the heat transfer efficiency of plate heat exchangers, water heaters, and other technologies, therefore, forcing this technology to input more energy to retain the same level of performance.
This report aims to highlight the expected operating expenditure (OPEX) and carbon production savings when installing scale protection, compared to various thicknesses of scale buildup within DHW systems.
Industry studies show the figures regarding the percentage increase in energy usage as the thickness of scale increases. The graph below demonstrates that energy usage increases by 7% with every 1mm of scale build up.
Just recently the Rinnai Technical Dept made a collective Case Study of three hotels – small, medium, and large.
- A small three* hotel with twenty-five rooms
- A medium four* hotel with seventy-five rooms
- A large five* hotel with 150 rooms
To conduct this study a gas system was sized for each archetype. The systems modeled for the sites are:
- Small hotel – 2 x N1600 + 300L storage
- Medium hotel – 6 x N1600 + 800L storage and
- Large hotel – 16 x N1600 + 2000L storage, respectively.
The purpose of comparing different sized hotels is to show how the expected OPEX and carbon production savings increase as the size of the commercial building increases. This shows that scale protection is important for every system in a hard water area, and that the importance of this protection increases as the system size and hot water demand increases.
For the three* small hotel measured over a 10-year period as the thickness of scale increases from having no limescale to having 4mm of limescale results in showing that for every mm increase in limescale, the carbon production increases by 14,978kgCO2. Therefore, if scale increased to 4mm, the system would produce an additional 59,912kgCO2 compared to a fully protected system.
The output is similar from an operating costs perspective. For every mm increase in scale thickness, the operating cost to run the DHW system, for a small 3* hotel, increases by £3,200. While if the scale thickness increases up to 4mm, the increase in costs totals to £12,799 over a 10-year forecast period, which is a percentage increase of 28%.
The second case study looks at a medium sized hotel and a higher star rating, which suggests higher hot water demand. This increase in hot water demand along with increased scale thickness portrays even higher carbon production and operating costs differences compared to a fully protected DHW system.
Results here show that for every mm increase in scale within a DHW system, the increase in carbon production and operating costs is 40,864kgCO2 and £8,829, respectively. Therefore, when comparing a fully protected system to a system with a scale buildup of 4mm it shows forecasted carbon and OPEX savings of 163,465kgCO2 and £34,677 over a 10-year forecast period.
The final case study looks at the top of the range, large 4* hotel, as means to highlight how important scale protection is as a site’s hot water demand grows. As seen by the graphics one & two, the increase in carbon and OPEX per mm of scale build up is 101,793kgCO2 and £21,820, respectively. Therefore, comparing a DHW with 4mm of scale to a fully protected system with no scale, the expected savings for an archetype hotel of this size for carbon and OPEX, over a 10-year period, are 401,049kgCO2 and £86,684, respectively.
IN summary – WHY prevent and protect from limescale build UP?
Increases energy efficiency: Improves heat transfer, which will lead to lower fuel consumption.
- Lowers maintenance costs: Extends the life of equipment and reduces the need for manual cleaning.
- Improves water quality: Cleaner surfaces in pipes and fixtures lead to better water hygiene.
Rinnai offers a range of products preventing limescale build -up and has a close working partnership with AQUABION®, a patented galvanic and electrolytic solution in a self-cleaning package. In this process, minute amounts of high-purity zinc ions are released and react with calcite. Calcite crystals are modified into adhesion-neutral aragonite, which is simply discharged into the water.
Different to other water treatment units the patented AQUABION® operates without current, chemicals or magnets. The two swirling chambers each upstream and downstream agitates the water and is responsible for the self-cleaning effect of AQUABION® units themselves. AQUABION is both chemical and electricity free and is a fully recyclable water treatment system enabling both end users and water treatment providers to tackle the problems of limescale without impacting the environment. It serves as a viable alternative to a commercial water softener with its environmental benefits.
COMMERCIAL, DOMESTIC AND OFF-GRID HEATING
& HOT WATER DELIVERY
www.rinnai-uk.co.uk/about us/H3
- Rinnai’s range of decarbonising products – H1/H2/H3 – consists of hot water heating units in gas/BioLPG/DME, hydrogen ready units, electric instantaneous hot water heaters, electric storage cylinders and buffer vessels, a comprehensive range of heat pumps, solar, hydrogen-ready or natural gas in any configuration of hybrid formats for either residential or commercial applications. Rinnai’s H1/2/3 range of products and systems offer contractors, consultants and end users a range of efficient, robust and affordable low carbon/decarbonising appliances which create practical, economic and technically feasible solutions.
- Rinnai is a world leading manufacturer of hot water heaters and produces over two million units a year, operating on each of the five continents. The brand has gained an established reputation for producing products that offer high performance, cost efficiency and extended working lives.
- Rinnai products are UKCA certified, A-rated water efficiency, accessed through multiple fuel options and are available for purchase 24/7, 365 days a year. Any unit can be delivered to any UK site within 24 hours.
- Rinnai offer carbon and cost comparison services that will calculate financial, and carbon savings made when investing in a Rinnai system. Rinnai also provide a system design service that will suggest an appropriate system for the property in question.
- Rinnai offer comprehensive training courses and technical support in all aspects of the water heating industry including detailed CPD’s.
- The Rinnai range covers all forms of fuels and appliances currently available – electric, gas, hydrogen, BioLPG, DME solar thermal, low GWP heat pumps and electric water heaters More information can be found on Rinnai’s website and its “Help Me Choose” webpage.
CLICK HERE TO VISIT THE RINNAI WEBSITE
or HERE to EMAIL RINNAI
CLICK HERE For more information on the RINNAI product range





















