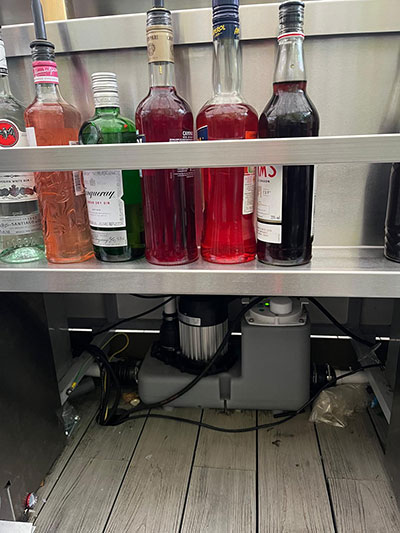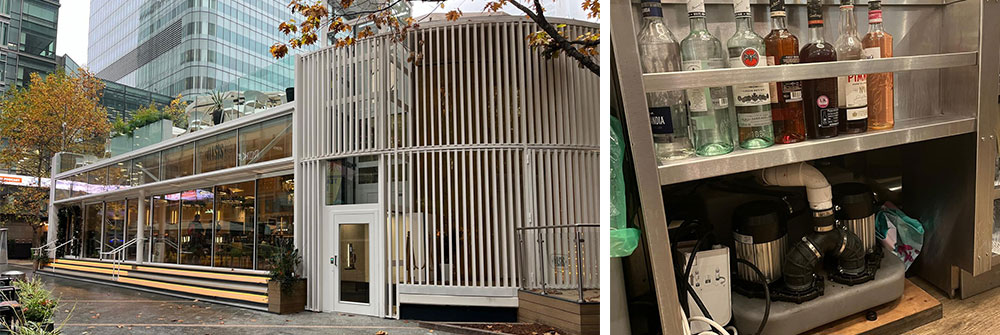photo credits: Anson Chan and the Eden Project
Giant domes, made from what looks like vast sheets of bubble wrap, nestle in a peaceful valley in Cornwall, UK. The domes contain plants from all over the world and form the signature feature of the Eden Project.
Next door to the Eden Project, on a parcel of paved land roughly the size of a football pitch, sit a couple of innocuous-looking 10m-long (32ft) storage containers and a 3m-high (almost 10ft) red metal structure.
Directly beneath this structure, is a small hole that drops 5.3km (over 3 miles) down into Earth’s crust. With a diameter of only 25cm (the width of a pizza), it’s just wide enough to house two pipes; one wider, outer pipe through which to pump cold water down and an inner, ‘core’ pipe through which hot water is pumped back up to the surface.
From there it’s used to heat the Eden Project, maintaining the tropical temperatures the plants inside its domes need.
Today, a range of geothermal energy systems, like this one, make use of the natural heat stored deep below Earth’s surface, either for heating homes, commercial facilities or buildings like those at the Eden Project, or for generating electricity.
You can generate electricity with geothermal energy in two ways: either by pumping hot water and/or steam from underground wells up to the surface to drive a turbine; or by a process known as ‘hydrofracturing’, which forces cold water into hot rocks deep underground that heat the water before it’s returned to the surface to power a turbine.
“The deeper you go, the hotter it gets,” says Augusta Grand, CEO of Eden Geothermal. “The centre of Earth is as hot as the surface of the Sun. Geothermal is like the sleeping giant of renewables – it has so much potential.”
It seems that giant might be waking up. Quietly, around the world, a handful of engineering start-ups have been digging deep in the hopes of harnessing geothermal energy to produce electricity – the kind you can plug into a national grid and send to homes.
If they’re successful, it could completely change how the world creates its energy: they just have to find the right kind of rocks…
Getting in the Basement
Generating electricity requires rocks with much higher temperatures than those used for the Eden Project’s “relatively simple” heating system. Historically, access to extreme temperatures was limited to volcanic regions, such as Iceland and Italy.

The Svartsengi geothermal power station in Iceland provides hot water for over 20,000 homes and has the capacity to produce 750MW of electrical power – Photo credit: Getty Images
But now, game-changing technology means that new, ultra-deep geothermal projects are looking to drill many kilometres down to searingly hot basement rocks (those below the higher sedimentary layers, but above the mantle), which could generate far more energy than regular geothermal power plants.
One of the companies at the forefront of the quest to dig into these basement rocks is Quaise Energy. Based in Massachusetts, USA, it intends to use millimetre wave (MMW) technology, developed for nuclear fusion, to drill into the very hard, very hot basement rocks.
MMWs lie between microwaves and infrared on the electromagnetic spectrum. Around 15 years ago, Paul Woskov, a researcher at the Massachusetts Institute of Technology’s Plasma Science and Fusion Center, spotted the potential for MMW technology to be adapted for drilling. In the last couple of years, Quaise Energy has used it to generate up to 100kW of power.
“We’re planning to drill with the energy of about 100 microwave ovens,” says Matthew Houde, co-founder of Quaise Energy. “Currently, we’re focused on scaling up the power of the technology, before taking it out of the lab and into the field by the end of this year.”
Quaise Energy has been working on two prototype rigs. The smaller rig will be the first to test the MMW technique in the field, drilling at about 3–4m/h (9–16ft/h). The second rig will scale up the process by hybridising the company’s technology with an existing onshore drilling rig supplied by its partner company Nabors.
To start with, surface rock will be drilled the conventional way, using mechanical drilling. But mechanical drilling won’t work in basement rocks, such as igneous and metamorphic rocks, where temperatures and pressures are too high for the equipment.
So, once engineers hit basement rocks, they’ll switch to MMW drilling. With MMW drilling, all the equipment remains at the surface and a ‘beam’ of high energy is fired down a hole. This way there’s no risk if the equipment breaks down, as it’s all on the surface at normal temperatures and pressures. The key to the success of the MMW technique, however, is drilling a very straight hole.
“Fusion developed ways to ‘shape a beam’, efficiently transmitting it down a metallic waveguide by keeping most of the microwave power concentrated towards the centre of the pipe,” says Houde. “The rock then absorbs this microwave energy, eventually melting, before beginning to evaporate.
In other words, the rock is vapourised, before purge gas is fired down the hole to cool and condense the vapour into a material that looks a bit like smoke or fly ash, before it’s extracted.”
With the rock out of the way, water can be pumped down into this high-temperature zone. When water reaches a temperature of around 374°C (705°F), it’s no longer possible to differentiate between the liquid and gas phase, and it becomes a supercritical fluid.
A power plant operating at these temperatures can produce up to 10 times more useful energy from each drop when compared to geothermal power plants operating today. A geothermal well producing supercritical water matches an oil or gas well in terms of power density – the amount of energy that’s flowing through that well.
“MMW is the most cost-effective drilling technique to deal with hard, high-temperature basement rocks at great depths,” says Houde. “Our aim is to reach high-temperature depths that are prohibitive for conventional drilling.
There are a lot of locations around the world where you can hit these temperatures at depths shallower than 10km (6 miles). So, we aren’t trying to drill the deepest hole on our first attempt. But our ambition is to create almost universal access to high-temperature geothermal resources by unlocking greater depths through the drilling technology.”
Groundbreaking Tech
While MMW could revolutionise high-temperature rock drilling, it’s not without its complications.
“The three big challenges are getting power down the hole, getting stuff out of the hole and keeping the hole open,” says Houde. “As we haven’t been able to drill 10km (6 miles) yet, we’ve only been able to model transmission efficiency of power down the hole.”
Mitigating plasma formation down the hole will be especially challenging. Rock vapour is so hot that it ionises and forms a sort of weak plasma. The key is to get as much power down the hole as possible for drilling, without losing power to plasma interfering with the beam, or losing power into the pipe.
But the biggest challenge causing concern in some camps isn’t the drilling, but the process of hydrofracturing, as forcing cold water through rock can trigger earthquakes. One afternoon in November 2017, a magnitude 5.5 earthquake shook the city of Pohang in South Korea. Dozens were injured and homes destroyed. The finger of blame pointed to a nearby geothermal project.
“Seismicity is a serious challenge, but completely manageable,” says Houde. “Compared to some incidents in the past where significant earthquakes were generated by geothermal operations, recent research has greatly improved our ability to monitor and mitigate.
Data from the US Department of Energy’s geothermal field site in Utah shows seismic events are extremely minor, falling under a bar I like to refer to as the ‘Taylor Swift bar’ – they generate less seismicity than your average Taylor Swift concert.”
The US Department of Energy is funding research looking at ways to reduce the risk of earthquakes yet increase the production of geothermal energy.
One project by researchers at Penn State University, whose results were published in Nature Communications last spring, applied machine learning to seismic activity data.
If combined with microearthquake monitoring by surface-based seismometers, the researchers hope this could help engineers gauge how far to push a system, ensuring they stay below a certain threshold that could cause damage during hydrofracturing.
Geothermal also runs a small health risk for site workers. Some rocks can naturally release radioactivity, which is fine if they’re buried deep underground. But soluble radioactive rocks brought to the surface in the water within a geothermal system will cool and form radioactive solid ‘scales’. Hence, safety procedures must be implemented to mitigate this.
Geothermal in the UK
Challenges aside, with the push for net zero, many governments have woken up to the huge potential of geothermal, acknowledging that it’s no longer just an energy source for volcanically active countries.
Indeed, at the start of 2024, the European Parliament voted resoundingly to support a European geothermal energy strategy. Already, in cities such as Paris, geothermal is used for some district heating systems. The Netherlands has set a target for five per cent of all the country’s heat to be generated by geothermal by 2030 and 23 per cent by 2050.
In the UK, the NHS has recognised the potential of geothermal to decarbonise hospitals, with the British Geological Survey identifying over 100 sites that could sit on top of geothermal aquifers. This would certainly help the NHS hit its ambitious net zero targets (2030 in Wales, 2040 in Scotland and 2045 in England).
While this sounds promising, Prof Gioia Falcone, Rankine Chair of Energy Engineering at the University of Glasgow and director of the Glasgow Centre for Sustainable Energy, says that the UK is actually lagging behind in recognising the potential of geothermal.
“Better late than never,” says Falcone. “Geothermal energy can help with both mitigation and adaptation to the climate change that’s already occurring by reducing emissions and offering a shielded subsurface environment, which is less exposed to the elements.
“The UK has almost every type of geothermal resource – except live volcanoes, obviously. I’ve seen a growing interest in this area, from governments to [businesses].”
UK Research and Innovation (UKRI) is funding a range of prospective geothermal projects, looking at sites around the UK, from hard granites in Cornwall and the north of Scotland, to sedimentary rocks in areas such as East Yorkshire and Lincolnshire.
Dry, hard, hot granite rocks will be tapped for electricity generation, whereas softer, wetter sedimentary rocks are easier to drill, but release less energy, so they’ll be targeted for heating.
“Hot, dry rock requires artificial circulation of water to recover the heat contained in the dry rock,” says Falcone. “But, in an aquifer, if there’s enough permeability for water to move underground at the velocity needed, it’s much easier and cheaper than drilling into granites. This opens up a broader range of underground sites to explore.”
Centuries ago, villages, towns and cities were built next to water of some kind. In the future, planners might also consider geothermal potential when deciding on the location of new developments. In some cases, where a town already exists, the subsurface will be appraised to see if geothermal energy can support existing user needs.
In other cases, developers will scout for potential areas that could use geothermal energy for heating.
But, as Falcone says: “It’s important to be transparent and honest about how many homes, swimming pools or commercial buildings a project could actually support, and for how long.”
Solving the Energy Crisis
Geothermal energy has a lot of benefits, even over other renewables. Unlike wind and solar, which are intermittent, geothermal can provide a consistent base-load source of energy. Wind and solar also require a lot of extra infrastructure to store any surplus power generated to cover demand when the skies aren’t clear and the wind’s not blowing.
Geothermal infrastructure also takes up much less space than solar or wind farms. “[Plus] almost all materials used in deep geothermal technology can be recycled,” says Falcone.
“Whereas, when wind turbines are decommissioned, many materials can’t be recycled and there’s a risk that cut carbon fibres can be inhaled and cause health issues.”
Limitless, clean energy is the holy grail in the push for net zero. The next few years will show if there’s an appetite for geothermal projects and whether deep-drilling tech can live up to its promise.
Houde is hopeful: “If we can drill deep enough to access high temperatures economically, geothermal is the only clean, firm source of energy that can be scaled up globally.”
Back at the Eden Project, plans are being made to drill a second hole, which would generate electricity as well as heat. Grand sees geothermal as the way to hit net zero targets while keeping the lights on:
“People want cold beers and hot showers – in order to achieve that, geothermal energy is a great addition to our armoury of renewable technologies.”
Unlocking Earth’s Energy: How does geothermal energy work?
Wind, solar and other renewable energy sources are transforming the way we power our world. But there’s another source of sustainable energy that’s often overlooked. Deep within the Earth lies a mass that’s as hot as the surface of the Sun.
This fiery remnant from the formative era of our Solar System is our planet’s core and it’s the source of geothermal energy.
Geothermal energy is already used all around the world; from systems that use the stable warmth found beneath our feet to heat our homes, to those that probe deeper in search of hotter conditions that can generate electricity in power plants.
The real prize is even deeper. Extreme conditions deep within Earth could provide abundant energy, thanks to water’s unique behaviour when it becomes supercritical* at high temperatures.
The good news is that we don’t need to go far. In fact, we only need to tunnel down around 20km (12 miles) to reach the necessary temperatures. The bad news is that this is further than we’ve ever gone.
The deepest human-made excavation on Earth is the Kola Superdeep Borehole, a roughly 12km-hole (7.5 miles) that took Soviet scientists and engineers almost 20 years to complete.
One company has a solution. Using technology borrowed from the world of fusion research, they plan to ditch traditional drills and use powerful electromagnetic waves to reach into the depths of Earth and unlock a new revolution in renewable energy production.
What is supercritical water?
When water is exposed to high temperatures (374°C or 705°F) and pressures (22.1 MPa1) it becomes supercritical, where its liquid and gas forms become indistinguishable. This state enhances its ability to transfer heat, making it particularly effective for energy production.
Quaise’s Millimeter Wave Drilling System
Geothermal energy has the potential to transform global energy production — if we can drill deep enough. Quaise, a Boston-based energy technology company, think it has the answer.
Its drilling system uses high-frequency electromagnetic waves to vaporise rock, bypassing the limitations of traditional drilling methods. Quaise believes it can reach the necessary depths in 100 days.
Ground-source heat pumps
These systems offer an efficient, low-carbon alternative to traditional boilers. They pump a mixture of water and antifreeze, called ‘brine’, through an underground pipe. Heat from Earth is absorbed by the brine, which then goes through a process that allows the heat to be used to warm water and buildings.
Repurposing old coal mines
Around 25% of the UK population live above abandoned coal mines. Most of these old mines are flooded, which provides great opportunities for geothermal energy production. Water, naturally warmed within Earth, is extracted and used to provide heat, before being pumped back into the mine, as part of a sustainable cycle.
Conventional geothermal energy systems
Traditional geothermal energy production is common in volcanically active regions, where wells are drilled to access geothermal reservoirs. Hot water is brought to the surface to provide heat or generate electricity by using its steam to spin a turbine. The cooled water is then returned to the reservoir to be warmed again.
Source: Science Focus











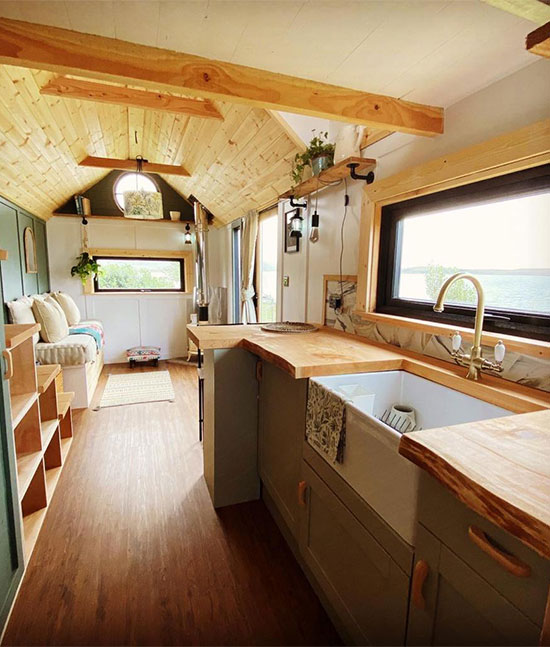

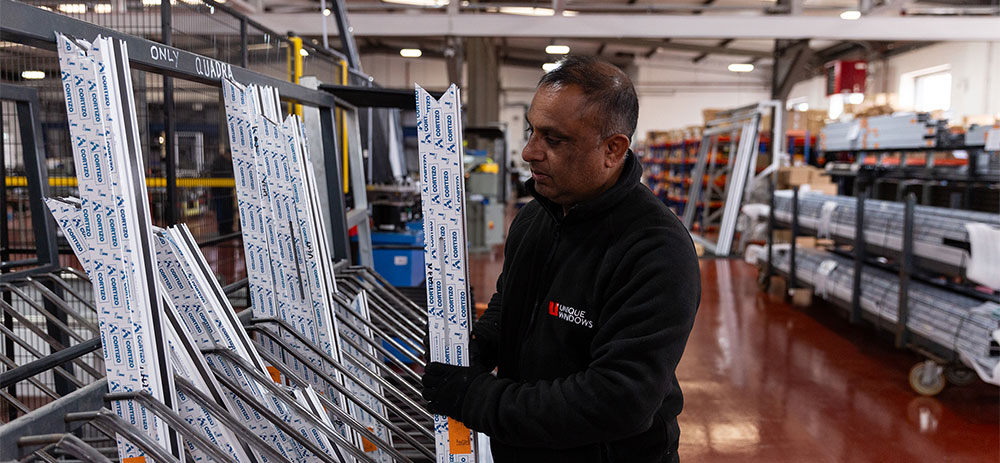





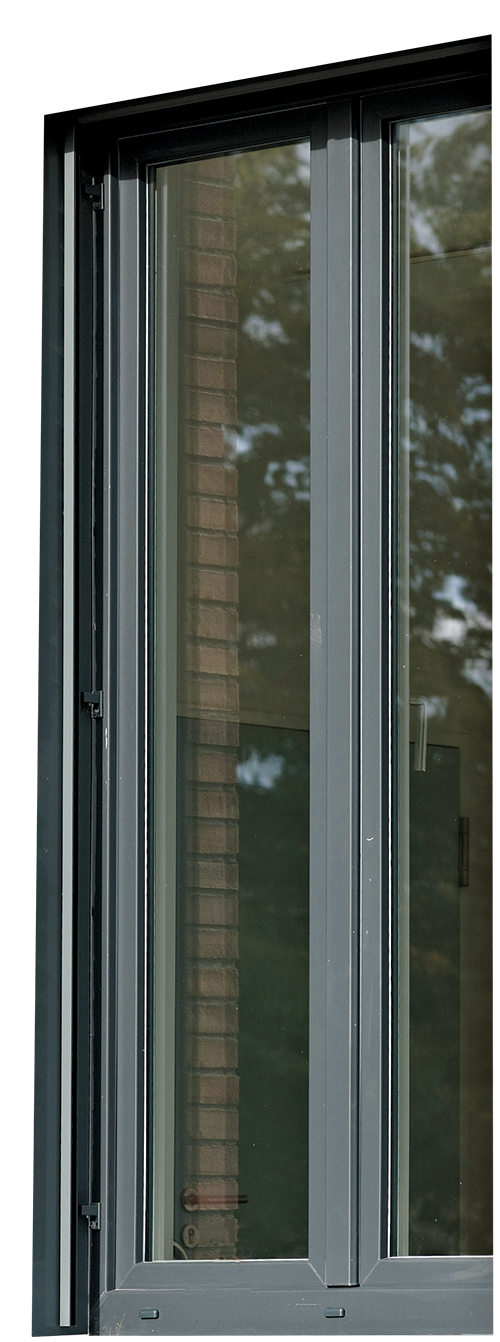 Softline 82 – Passivhaus has been developed in line with Passivhaus, the internationally recognised energy-efficient building standard, designed to reduce heating and cooling energy consumption by up to 90% compared to conventional construction.
Softline 82 – Passivhaus has been developed in line with Passivhaus, the internationally recognised energy-efficient building standard, designed to reduce heating and cooling energy consumption by up to 90% compared to conventional construction.

