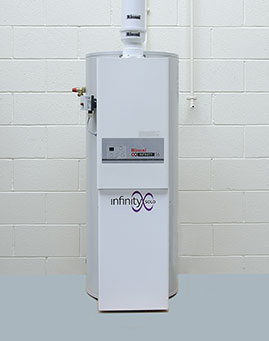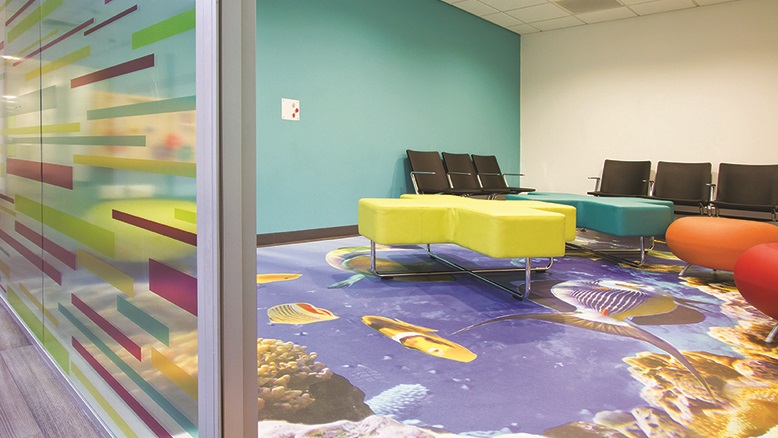The proven cost and time saving credentials of award-winning Altro LooselayTM technology has lead to Altro XpressLayTM safety flooring being selected for installation in 27 new schools being built in the North East of England.
Galliford Try is building the new schools as part of the Priority School Building Programme (PSBP). Galliford Try has a longstanding Supply Chain Agreement with Altro, so when it came to specifying flooring for the PSBP schools, both companies worked closely together to select a high quality, cost-effective flooring that was also quick to install.
Roy Perry, Galliford Try Contracts Manager, said: “We chose to work with Altro on the PSBP scheme due to the strength of our supply chain relationship and their array of appropriate products for the schools.
“We selected Altro XpressLay because it’s a cost-competitive option that would also save us installation time on all the priority school schemes in this region. In many instances we require a quick turnaround, as Galliford Try is under pressure to deliver the schools within set timescales.
“We have been pleased with the service we have received from Altro and the flooring contractors, which has enabled us to complete the work to the customers’ satisfaction.”
Altro XpressLay is the world’s first ever adhesive-free safety flooring, and features Altro Looselay technology. Altro Looselay technology allows any subfloor moisture to escape. It has been designed to lie flat, without the need to be adhered. Altro Looselay doubled-sided, moisture-tolerant tape is used to secure the flooring in place while you weld. As there is no adhesive you get same-day welding and can walk on the floor straight away. Altro XpressLay can be easily removed post-installation, re-used elsewhere and then recycled at the end of its life.
The range boasts 42 colours, featuring bright and subtle, sparkle-free designs and decorative chipped options to choose from. The Altro XpressLay palette matches with Altro WalkwayTM 20 safety flooring, enabling both ranges to be combined to suit the application.
Altro XpressLay also features Altro Easyclean technology with superior chemical and stain resistance, to ensure it stays looking good for longer.
The flagship school for the PSBP scheme, and one of the first to be built, is the £18.6 million Hessle High School and Sixth Form College in East Yorkshire. Previously Hessle High was split over two sites, with 1,450 students, including 200 students in the sixth form.
The new build, designed by DLA Architecture Ltd in Leeds, has created a combined, fit-for-purpose school that operates from just one site, with new science labs, ICT and teaching areas and sports facilities for up to 1,550 pupils, including 230 students in the sixth form.
Phoenix Flooring Division installed 5,500m2 of Altro XpressLay throughout Hessle High School in four different shades; Waterfall on stairs and corridors; Blizzard in laboratories; Fog in wet areas; and Roof Garden in the stores.
The easy-to-fit capabilities of Altro XpressLay meant big savings in time and a trouble-free installation, as Phoenix Flooring MD Matt Brown explained.
“With Altro XpressLay there is no need to lay a dpm, and it can be fitted without adhesives,” said Matt. “This makes it very cost and time effective, and fitter friendly too. We know that every time we use this flooring we save a lot of time on a project, so for us it’s a great choice all round.
“Prior to fitting at the school, we prepared the substrate with a smoothing compound to create a true, flat surface. We then fitted Altro Looselay double-sided moisture tolerant adhesive tape to all perimeters and areas where the flooring would have joints. This helps the flooring to stay in place.
“Then it was simply a case of cutting the sheets of Altro XpressLay to fit, laying them into position, removing the backing from the adhesive tape, and rolling the flooring back into place. Joints were finally hot welded to finish off.
“We were on site for three months, with eight fitters working at the busiest period. We had excellent support from Altro throughout the entire project, but they always deliver a very high level of back-up.”
Mark Owen, Facilities Manager at Hessle High School is happy that Altro XpressLay is ticking all the right boxes. “We had a mixture of lino and tiles in the old school, which looked very old fashioned and was neither safe underfoot nor easy to maintain. This new flooring looks superb, colourful and modern, and it’s a proven safety flooring that can stand up to the rigours of busy school life.
“There has been no rucking or movement at all. It’s as firm and reliable as any flooring fitted with adhesive. So for a school it’s a great product, because we have the flexibility to repair or reuse the flooring in the future if required.
“Maintaining the flooring is proving easy as well, and it cleans up very nicely. We mop as and when required, and for areas which get the most traffic and dirt we use a walk-behind scrubber regularly. During school holidays we give everything a much more thorough going over with a circular scrubber, which brings the floors back to their very best.”
For more information please visit www.altro.co.uk.







