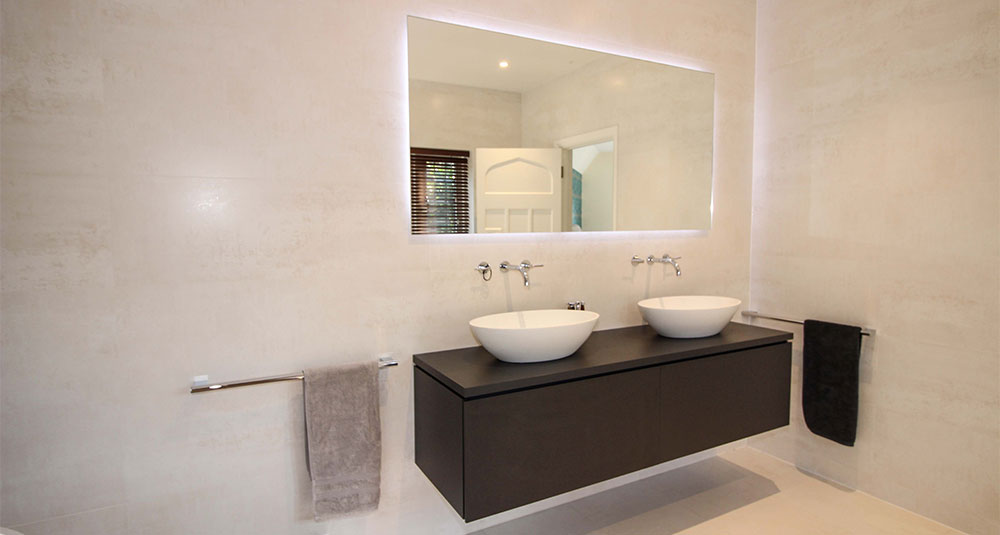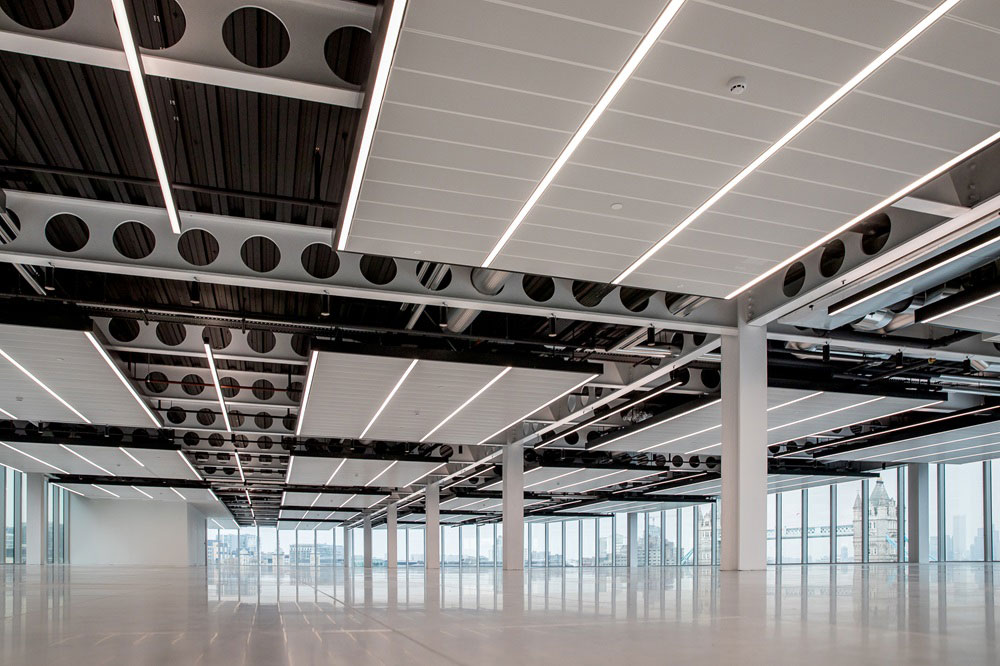The drill and blast method is rarely used in the UK (Credit: Strabag)
How ground condition unknowns impacted Coire Glas exploratory adit construction
A 1.2km exploratory adit has been constructed for extensive ground investigations to inform the detailed design of SSE Renewables’ Coire Glas pumped storage hydro scheme in the Scottish Highlands.
It has been four decades since the last pumped storage hydro station in the UK – the 1.8GW Dinorwig Power Station in Wales – was connected to the grid, but the construction of new assets could be imminent.
With efforts to achieve net zero ramping up, energy suppliers are paying greater attention to pumped storage hydro, as they have recognised the important role that clean energy storage can play. There are currently several pumped storage hydro projects being developed in the UK, the majority of them in Scotland.
SSE Renewables is looking to expand its existing 300MW pumped storage hydro portfolio and is currently developing two new projects in the Scottish Highlands, the up to 1,800MW Loch Fearna in association with Gilkes Energy and the 1,300MW Coire Glas.
Work on the Coire Glas scheme, located in the Great Glen on the shores of Loch Lochy, is more advanced. Planning consent has been secured for electricity storage capacity of up to 30GWh, more than double the UK’s existing 24GWh capacity. If constructed, it will be able to generate enough electricity to supply 3M homes for 24 hours within five minutes.

A significant milestone for the project was reached in August, when the construction of a 1.2km long exploratory adit was completed. SSE Renewables decided to build the adit to collect data on the ground conditions, which will be used for the detailed design of the proposed scheme’s large underground assets. The company has already invested £100M in the scheme, with approximately half of the sum allocated to ground investigations.
Stantec and Cowi have developed the reference design for the cavern complex, tunnels, shafts and 92m-tall dam. According to the reference design, 11km of tunnels will connect the powerhouse assets – the main inlet valve gallery, the machine hall and the transformer hall – with the 730m deep surge shaft.
“The powerhouse complex is a series of caverns which are interconnected. The caverns, up to 168m long and 52m high, will be located several hundred meters below ground level,” says SSE Renewables senior engineering geologist Jessica Smith. “Investigation from the surface in such topography is incredibly challenging. The only way we could investigate the cavern locations was by building the adit.”
The project site straddles the boundary with the Great Glen Fault Zone and the Tarvie Psammite Formation. The Great Glen Fault is one of the UK’s major geological terrane boundaries.
Smith says SSE Renewables wanted to find out where the boundary is and have a better understanding of the transition from one ground condition to the other. Stantec engineer Katherine Brightwell adds that the ground investigations are important because there is not much information available on the Great Glen Fault’s characteristics.
Design and construction
Designing the adit was challenging for Stantec and Cowi due to the lack of data available on the ground conditions. “At the time, only some surface mapping had been carried out [by British Geological Survey in 2010 for the feasibility study]. It’s quite unusual for a tunnel to be designed with no information, but in this case the adit itself is part of the ground investigation,” says Smith.
The original plan involved the construction of a 915m long adit and a single drilling gallery for the ground investigations. Earlier this year, the client decided to change the scope, extending the tunnel to 1,175m and increasing the number of drilling galleries to three. The dimensions of the adit vary, with the average height being around 5m and with a width of 4.5m.
Through this extension, the adit skirts one side of the powerhouse location. “We don’t want to tunnel right into it, but we need to get close enough to carry out the ground investigations and get the boreholes targeting those areas,” Smith explains.
SSE Renewables awarded the contract for the construction of the exploratory adit to Strabag in November 2022. Strabag senior commercial manager Aleko Vassileiou says the contractor started working on site in December 2022 and the first six months were spent clearing the site for the creation of usable space for the offices, workshops and water treatment plant.
Vassileiou adds that site limitations and issues with accessibility led to the use of the Caledonian Canal for the transportation of some equipment to site.
Tunnelling activities started in May 2023, with drill and blast chosen as the optimal tunnelling method.
“The tunnel is for ground investigation and its purpose was to enable data on ground conditions to be collected, including by conducting detailed mapping of the face after each advance. With that in mind, and considering the nature of the rock mass, drill and blast was the only practical methodology for the works,” says Smith.
As drill and blast is rarely used in the UK, Strabag tunnel sub-agent Douglas Whiteford says special training had to be provided to the team by the contractor’s experts and Steve Brace Consultants.
Whiteford adds that the contractor had to engage with Police Scotland to get a special license for the use of explosives and follow specific regulations in relation to their storage. A total of 80t of emulsion explosives and 43,000 detonators were used for the construction of the adit.
Strabag used a drilling rig with two booms to drill 2.8m holes in specific locations into the rock and filled these with explosives.
“Once detonation was complete, we would remove all the spoil and trim any loose rock and then geologists would come in and map the face. After that, the support class was determined and installed,” Whiteford explains. There were four support classes in the design envelope linked to the rock mass quality value (Q-value) and overburden.
Shotcrete was then applied – ranging from 50mm to 250mm according to the ground conditions – followed by the installation of rock bolts.
Ten different excavation profiles were used for the tunnel. The tunnel has a predominantly horseshoe profile, with profile dimensions varying according to functions – for example, passing bays and turning niches – or ground conditions.
The drill and blast method is rarely used in the UK (Credit: Strabag)
Fault encounter
One very distinctive profile is a circular one stretching around 28m. Last December, Strabag’s team encountered poor ground that began at around 728m from the tunnel portal.
“We didn’t expect a feature of that size and of that condition in that location,” says Smith. “The support classes that were available to use would not have been suitable and that was partly because of the condition of the rock mass and the depth below ground surface, which was approximately 400m.”
Whiteford says the ground was much softer than expected, a condition not incorporated in the original design. This meant that Stantec and Cowi had to develop a bespoke design.
As drill and blast is not used for such ground conditions, the team had to source new equipment to carry out mechanical excavation.
“We also had mixed face which was a challenge for the engineers. There were some soft areas which had to be excavated mechanically, and then other large areas within the face that needed to be blasted,” Vassileiou adds.
While the new designs were being developed and new equipment sourced, Züblin drilled a borehole along the tunnel alignment and Amberg carried out tunnel seismic prediction to determine the extent of the poor ground and to validate the design of the bespoke support solution.
Whiteford says H-beams, 300mm shotcrete, rock bolts and rock dowels were used to support this section of the adit.
The fault caused a three-month delay.
“The reason we have built the adit is to test our conceptual ground model so that we can avoid surprises when it comes to the main works. Had this happened with the main works, the impact on programme and the cost would have been much greater. This shows that ground investigation is always worth the investment,” says Smith.
Ground investigation
By mapping the face of the adit during the tunnelling process, the geologists captured information on the ground conditions across the adit alignment.
Since the completion of the tunnel in August, Züblin has been carrying out horizontal borehole drilling from the three drilling galleries.
“The advantage of amending the length of the adit and curving round the cavern locations is that it gives us a more targeted ground investigation,” says Smith.
The plan is for 31 boreholes ranging from 20m to 238m to be drilled. When NCE visited the site in October, drilling activities were substantially complete, with the focus shifting to in-situ testing.
“We are interested to better understand in-situ stresses, because we want to orientate the caverns in the most optimised way to suit the in-situ stress regime,” Smith adds.
Brightwell adds that through in-situ testing, the team is collecting additional data on the rock condition.
“We take extra data about Q-value and Geological Strength Index logging, which is beyond what you typically get from standard ground investigation.”
Several other subcontractors are involved in the in-situ testing. Robertson Geo is conducting wireline geophysical logging and televiewer surveys in the boreholes. Solexperts have been doing the plate jack testing by pushing a thick metal plate into the ground using a hydraulic jack and collecting data on rock mass deformation from extensometers installed 6m deep. Cambridge Insitu is carrying out hydraulic fracture testing to determine the tensile strength of the rock mass and the magnitude of horizontal stresses.
Brightwell says some core samples have been sent for laboratory analysis including standard testing – for example, uniaxial compressive strength (UCS) and aggregate testing – as well as specialist suites, such as K-Ar dating and drillability testing.
The ground condition investigations for the project extend beyond underground locations. Last year, Fugro completed wider site geotechnical investigations at the proposed locations of the dam and reservoir. It also investigated the potential surge shaft location by drilling a borehole to a depth of 650m.
Smith says they have recently received the final factual report from that ground investigation. Smith commented on the results:
“It was reassuring to see that the original hypothesis about those locations stands up based on the results of the ground investigation.”
The underground drilling and testing are expected to be completed by the end of the year, but data on tunnel deformation will continue to be collected through instrumentation installed on the tunnel lining.
SSE Renewables has also established an offsite storage facility at Fort Augustus where core samples will be preserved for future research.
Smith highlights that the data the project acquires for the Great Glen Fault will benefit the geoscience and engineering sectors. SSE Renewables stakeholder engagement manager Jade Clark adds the exploratory tunnel construction has already benefitted the local community through job creation and upskilling. According to the project team, 28% of the people that worked on this project phase are Scottish Highland residents.
The benefits to the local community and economy will be magnified if SSE Renewables decides to make the investment into the £1.5bn scheme, which will depend on the government’s delivery of the cap-and-floor mechanism. Through this mechanism, which was announced in October, investors will have guaranteed revenues above an agreed floor and will limit revenues to an agreed cap for the benefit of consumers.
The tendering process for the main construction contract has begun, with the client hoping for construction to start in 2026 and project commissioning in 2032.
Source: New Civil Engineer





 “We’re not just training apprentices, we’re shaping the future of UK house building. With 25 years as an officer in the Royal Engineers, I’m driven by navigating challenges and improving quality. NHBC’s multi-skills hubs will shake up house-building training, tackling the skills shortage head-on and making a real difference to the future of the industry. Our multi-skills hubs will have a significant impact, producing skilled tradespeople faster and who are ready to hit the ground running from day one. Our mission is to make sure every apprentice meets NHBC’s high standards, guaranteeing quality and delivering the homes the UK urgently needs, when and where they’re needed.
“We’re not just training apprentices, we’re shaping the future of UK house building. With 25 years as an officer in the Royal Engineers, I’m driven by navigating challenges and improving quality. NHBC’s multi-skills hubs will shake up house-building training, tackling the skills shortage head-on and making a real difference to the future of the industry. Our multi-skills hubs will have a significant impact, producing skilled tradespeople faster and who are ready to hit the ground running from day one. Our mission is to make sure every apprentice meets NHBC’s high standards, guaranteeing quality and delivering the homes the UK urgently needs, when and where they’re needed. “The NHBC Multi-Skills Training Hubs are going to make a real difference! It’s really appealing to apprentices and builders because these hubs will be training skilled tradespeople faster than ever, giving a huge boost to getting more quality homes built across the UK.
“The NHBC Multi-Skills Training Hubs are going to make a real difference! It’s really appealing to apprentices and builders because these hubs will be training skilled tradespeople faster than ever, giving a huge boost to getting more quality homes built across the UK.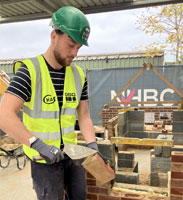 “NHBC’s new multi-skills hubs are a fantastic initiative! They’re going to transform how the UK trains its house-building workforce. Training with NHBC means I’m gaining the best industry recognised qualification quickly. It’s only going to take me 15 months to complete my apprenticeship. That’s half the time of other Further Education options. That’s crucial when you have financial responsibilities like I do. I wouldn’t have been able to afford the time otherwise.
“NHBC’s new multi-skills hubs are a fantastic initiative! They’re going to transform how the UK trains its house-building workforce. Training with NHBC means I’m gaining the best industry recognised qualification quickly. It’s only going to take me 15 months to complete my apprenticeship. That’s half the time of other Further Education options. That’s crucial when you have financial responsibilities like I do. I wouldn’t have been able to afford the time otherwise. “We need more houses, but we also need more small and medium-sized builders to take on apprentices. I was really surprised by how difficult it was to secure an apprenticeship, as there simply weren’t enough opportunities in the house-building industry and competition was fierce for the few available spots. Eventually, I secured an apprenticeship with Redrow and with NHBC’s training, I’ll qualify in just 15 months. Soon I’ll be out on site earning a great wage and knowing exactly what to expect as I’ve been trained in real site conditions by NHBC’s expert trainers.
“We need more houses, but we also need more small and medium-sized builders to take on apprentices. I was really surprised by how difficult it was to secure an apprenticeship, as there simply weren’t enough opportunities in the house-building industry and competition was fierce for the few available spots. Eventually, I secured an apprenticeship with Redrow and with NHBC’s training, I’ll qualify in just 15 months. Soon I’ll be out on site earning a great wage and knowing exactly what to expect as I’ve been trained in real site conditions by NHBC’s expert trainers.

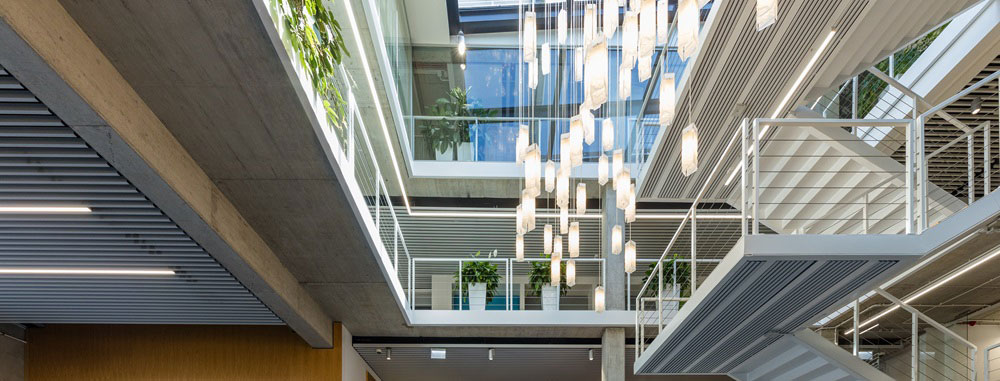
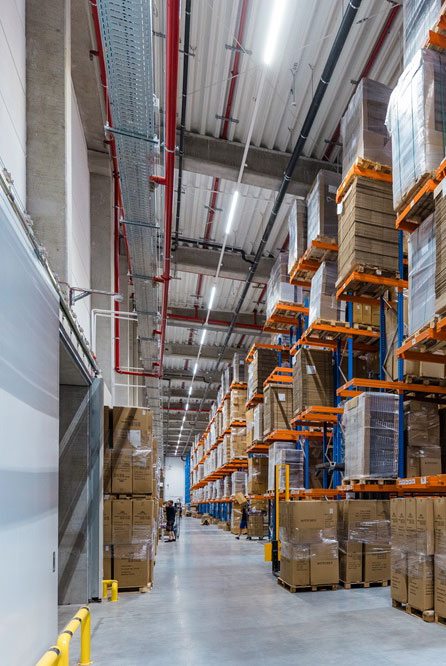

 systems.
systems.

