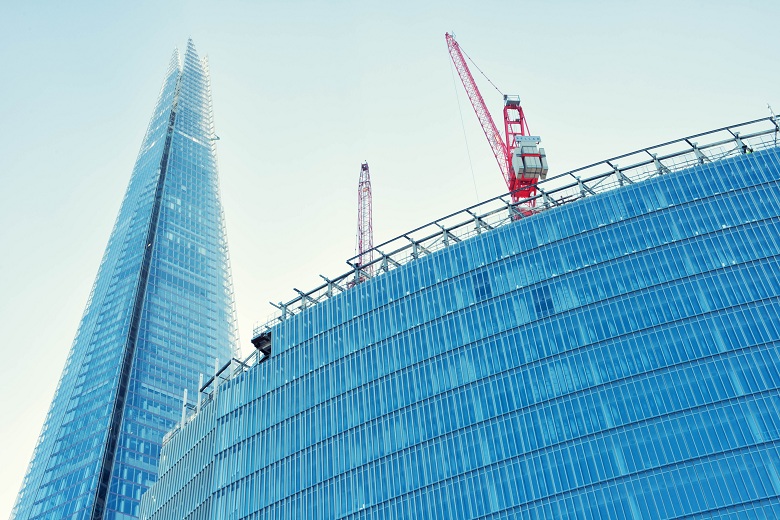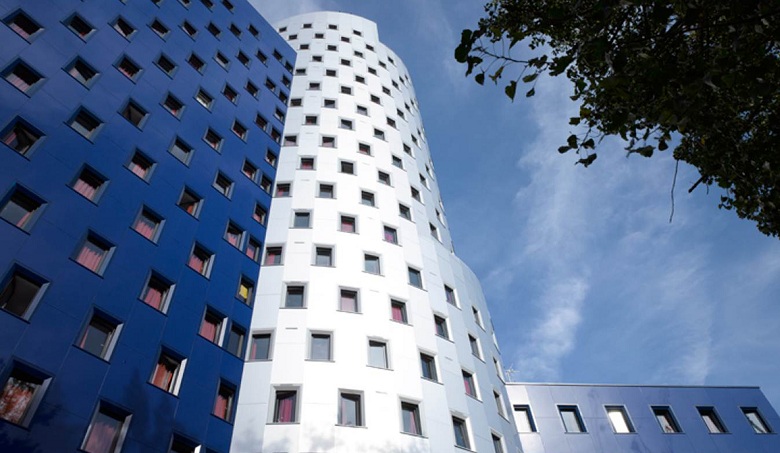As the construction industry strives to provide the optimum building solution, just how can companies today differentiate themselves and ensure they are offering best value?
Steve Thompson, Managing Director of light steel frame manufacturer, EOS Facades explains how they are using value engineering and Design for Manufacture and Assembly (DfMA) to meet the demands of today’s construction industry.
Value Engineering – What is it?
Today’s customers are savvier, more commercially aware and they expect more for their money. As manufacturers and service providers, we need to react and meet this demand, or risk losing out.
But before we can do this, we need to understand what value really is.
Assessing best value depends on the objectives set – speed of construction, build costs or the development of a sustainable, energy efficient building – or perhaps a combination of all.
Adopting a ‘one system fits all approach’ will not necessarily deliver best value. It is not about economies of scale but it is about an optimised approach – working with the client to select the right solution, at the right price, to deliver the right performance.
Adding Value: Design for Manufacture and Assembly

As a manufacturer of steel solutions, EOS Facades take full advantage of offsite manufacturing techniques by adhering to Design for Manufacture and Assembly (DfMA) protocols. DfMA is now recognised as the foundation for concurrent engineering processes to streamline and fully optimise the structure. The process aids the building design process and helps to identify, quantify and eliminate waste or inefficiency where possible.
At EOS Facades we pride ourselves on driving quality through precision manufacturing whilst delivering accurate results on time and on budget.
We have taken steps to ensure that DfMA is integrated throughout the design and manufacturing process. We have made considerable investment in developing technology to aide specification and design. We are totally committed to working with our clients on product and service innovations to help them gain a competitive advantage in the marketplace – delivering cost and time efficiencies.
The EOS manufacturing facility is a 40,000 sq ft operation that houses state-of-the-art machinery and technology providing offsite systems and solutions that meet the needs of our customers. Our manufacturing facility is well equipped to cater for the demands of offsite construction and precision engineering. Our sophisticated roll-forming machines have embedded framing technology that enables production of self-jigging framing components that are ready for assembly, eliminating the need to manually cut onsite.
All of our products are manufactured under strict quality management control which is fully compliant with BS EN ISO 9001:2008. Our accredited quality management systems and procedures eradicate onsite variability and ensure life time ‘in service’ performance and durability.
Adding Value: Software and Building Information Modelling
Precision built offsite products require the application of leading-edge technology and contemporary manufacturing processes. We have invested substantially in the latest software and hardware systems in steel frame production. Our systems combine the latest E-Frame technology platform with proven assembly processes, providing fully framed panels that do not require jigging.
Sophisticated software transfers building design information directly to our production plant where we are able to manufacture to accuracies that exceed construction industry norms. Once the panels have been designed using our 3D Tekla modelling software, they are directly uploaded to the roll-forming machines, using a bespoke CAD/CAM interface, where they are produced to exact dimensions using CNC technology. Each stud is identified with an inkjet printer to match the assembly drawing and every frame has an identification label attached. This identifies the project, frame number, order number and site location on the GA site drawings so they can be positioned quickly to their onsite location.
Adding Value: Product
Product quality is essential. EOS only use minimum S390Nmm2 G275gsm steel (higher grades and coatings on request). By only using steel with a protective coating and design detailing that eliminates prolonged exposure, EOS are confident in the durability of our systems. Research has shown in these conditions coated steel has a potential life of over 1,000 years.
The team at EOS support key industry standards and strive to exceed expectations on reliability and delivery. All of our products are manufactured to rigorous quality standards which are fully compliant with the Construction Products Regulations – EN 1090-1: 2009 + AL: 2011. Our quality management systems are BS EN ISO 9001: 2008 registered.
Adding Value: Cost

We offer all-inclusive fixed price packages that are uniquely supplied with proprietary brackets and fixings required. All Double Studs/Opening Jambs/Lintels and Sills will be dispatched from our factory preassembled. This is a flexible service and should you require the product to arrive unassembled, EOS will pre-punch in the factory, ghost assemble and supply, together with all the necessary screws and special drill bits, for assembly and installation onsite.
Adding Value: People
EOS Facades are constantly striving to improve the way we work and the resulting benefits are passed onto our customers. Research & Development is a core focus of our business and it is not just down to one specific team, at EOS everybody is encouraged to put recommendations forward, whether this is a process or an alteration to a product – that way every part of our business can be enhanced.
EOS also offer a total partner solution including application consultancy, structural design support and value engineering, as well as quality manufacturing.
To meet the demands, we need people to make the change happen.
Now the construction industry is starting to recognise the shift in needs of the client, manufacturers must ask themselves, are they well equipped to meet demands or will they risk losing out?
For more information on EOS Facades’ products and services visit: www.eos-facades.co.uk
Adding Value: Knowledge Sharing
In a bid to share their extensive knowledge, EOS Facades are offering a series of CPD sessions, designed to highlight the various light gauge steel solutions available, and explain how these can be applied in real life scenarios.
The hour long seminars will cover a wide range of steel solutions and services including:
- Cold Formed Sections
- SFS Infill Systems
- SFS Onsite Stud and Track
- SFS Offsite Pre-assembled
- Other applications – including LBS, Lattices and Cassettes
- Design
- Partnering
- Examples of Best Practice
These CPD sessions could not be more convenient – an EOS Facades technical representative will come directly to you and the seminars are completely free of charge. Get involved and start talking about light gauge steel!
To request your CPD session, simply contact Thomas Elliott, EOS Facades Technical Sales Manager on: Email: thomas@eosuk.org or Telephone: 07528 364 581.
For more information please visit www.eos-facades.co.uk.




