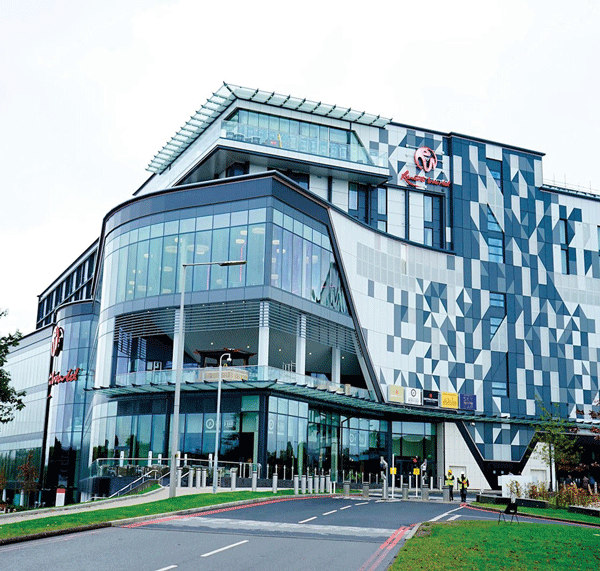 Q&A with Jim Gowan, Design Manager at Actavo | Building Solutions
Q&A with Jim Gowan, Design Manager at Actavo | Building Solutions
By July 2016, all construction companies tendering for government projects must be Building Information Modelling (BIM) compliant. Jim Gowan, design manager at Actavo | Building Solutions, explains what BIM is and how offsite construction is leading the way.
Actavo | Building Solutions specialises in offsite construction. How does offsite build go hand-in-hand with BIM?
BIM is absolutely the way forward because it is driving the use of offsite construction. For the first time, offsite construction is equal to traditional build. Although initial costs are comparative, the whole-life cost and efficiencies weigh in favour of offsite – the speed of build and reduced time onsite delivers tangible benefits for modular over traditional build.
At Actavo | Building Solutions, we are always looking for ways to innovate and make working environments safer and more sustainable. Actavo strives to help extend a building’s design life, exploit advances in materials and improve sustainability and energy efficiency.
Actavo | Building Solutions works in line with PAS1192, which is the framework upon which BIM is built, to ensure we meet clients’ requirements, and identify all potential pitfalls with resolutions implemented prior to construction commencing.
BIM and offsite construction go hand-in-hand with government aims to reduce costs through improved resource efficiency and advanced data management.
A tangible mechanism, BIM encourages the consideration of offsite solutions as early as possible in the project planning process. Through the integration of BIM, Actavo | Building Solutions can optimise manufacturing and reduce installation time, whilst providing clients with coordinated 3D designs, visualisations and spatial layouts.
Modular build is making the construction industry safer, as buildings are manufactured in a more controlled environment and build times are considerably shorter – just four weeks in some cases.
What is the impact of BIM in facilitating the offsite process?
Offsite manufacturing and BIM both serve as valuable solutions in terms of improving performance of the construction industry.
Modular technologies are improving the speed and quality of construction delivery. Using BIM with these technologies will mean that much larger-scale facilities can be modelled with increased accuracy, giving the confidence that projects will progress quickly as any potential issues are resolved within the 3D design environment.
Is Actavo | Building Solutions working on any BIM projects at the moment?
Actavo is now working to BIM Level 2 standards, one of our most recent being a £1.9 million classroom complex to Granard Primary School in the heart of London.
Compliant with BIM Level 2 requirements, we designed and delivered the sustainable, two-storey block comprising eight classrooms, an open learning studio which acts as a breakfast and after-school care facility, cloakrooms, WCs, kitchen facilities and staffrooms.
Actavo began onsite works at Granard in January 2015, with the standalone complex handed over in August 2015, meaning the project – from initial design to full completion – took just 22 weeks.
What advantages does BIM allow your clients?
Since implementing BIM Level 2 into Actavo | Building Solutions, we have enhanced our customer experience. Providing 3D visualisations and interactive walkthroughs allows clients to fully explore all aspects of their building and its interface before any fabrication or erection works commence. Using BIM technologies provides more accurate project pricing and allows clients to see a more precise building timeline.
All our design chain feeds into a single coordinated model so that when adaptations happen, all our design team is fully aware, providing a reactive solution and ensuring that the design progresses on clients’ agreed paths.
By using BIM, we can also reduce the need for regathering and reformatting information which results in an increase in speed and accuracy even before the building begins to take shape onsite.
How is BIM implemented within Actavo | Building Solutions?
Actavo | Building Solutions has implemented and been working to BIM Level 2 standards since July 2015.
We are able to provide BIM Level 2-compliant designs, resulting in a high-quality building that has been engineered and designed to require minimal site works. With the majority of work being completed in a factory-controlled environment, the benefits of pre-construction clash detection and design interface detailing allow us to detect and resolve potential issues prior to manufacture commencing.
We’re always striving to develop our BIM practices and procedures and have our sights set on attaining BIM Level 3 designs which allows all parties to collaborate through one shared project model. Level 4 is more sophisticated, as it includes time modelling. There is also talk of further levels such as ‘5D’, which includes cost management and ‘6D’ for facilities management purposes.
Actavo | Building Solutions consistently undertakes internal training to ensure all staff are up-to-date with the most recent developments. We look forward to evolving our BIM procedures and will integrate into BIM Level 3 and 4D planning in the near future.
How can the offsite construction industry benefit from BIM?
Modular construction has grown in popularity over the past decade. The implementation of BIM in the construction industry will help contribute to the acceptance of offsite manufacturing as a modern method of construction.
Using BIM to facilitate better solutions for building by reducing costs, optimising schedules, generating models and improving design will provide fundamental support for the offsite construction industry.
For more information on Actavo please go to http://www.actavo.com/




