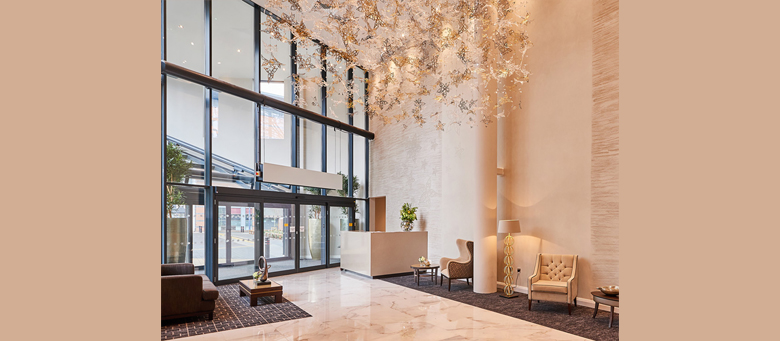A combination of remedial products and renders by Saint-Gobain Weber has been skilfully used in a private renovation project in Newport, South Wales. Built in 1820, a brick and stone faced granary at Rogerstone had an attractive olde worlde appearance and had been converted to domestic residency many years ago. The property changed hands 18 months ago and a survey of the premises confirmed extensive levels of damp. Further specialist inspection attributed this to the high level of water ingress transferring through the external fabric of the building where pointing had failed over time. This had been compounded further by the previous owner who had removed some surface render.
The new owner’s building advisor invited Saint-Gobain Weber to examine the property and recommend a solution as, by this time, internal plaster was failing and the level of damp was destroying furnishings as well as the comfort and wellbeing of the owners. Weber identified the technical materials required and recommended specialist applicator M P Plastering of Highbridge in Somerset.
Mark Picktall, of M P Plastering, visited the property with the client and confirmed that the stonework would have to be covered to achieve a sealed surface. The owner was initially disappointed to lose this attractive aesthetic but agreed that making the property watertight was critical. Ultimately, with the application of Weber’s high performance materials, and the skills of the M P Plastering team, an equally attractive visual effect has been created for the granary which now has the benefit of a weatherproof outer skin.
The first operation was to clean the building with weber CL150, a water based anti-fungal wash containing carefully selected biocides that are effective against a broad range of bacterial, fungal, algal, yeast and mould species. It is used to remove green, black and other organic growths on masonry materials, prior to the application of renders and decorative finishes. This process was followed by the application of weberend aid which acts as a preparatory key coat for render. weberend aid is a polymer modified cement and sand mix which includes an integral bonding agent. This equalises the suction performance of various materials ensuring successful bond of the render and also enhances the weatherproofing performance of the finished surface.
Once the preparation was complete weberend OCR base coat render was applied to cover the original stone and brick fascia. weberend OCR is a single coat, pre-blended render formulated from Portland cement, lime and sand. The render, which is factory produced to ensure consistent quality to meet the British Standard mix formulations, only requires the addition of clean water and onsite mixing. It resists the penetration of external water and has excellent weather resistance and durability, whilst at the same time allowing the structure to breathe. It also achieves the same final appearance as traditional sand and cement but in significantly less time. weberend OCR, which can be applied up to 25mm deep for external applications, was applied by trowel and ruled level. Approximately 100m² of external surface was treated by this comprehensive and protective render.
On the recommendation of M P Plastering, decorative brick slips were obtained locally and fixed with weberset SPF to create a traditional soldier course around the windows in order to reclaim some elements of the original aesthetics. The final surface coating was achieved with weberpral M monocouche, a through-coloured, decorative render, which was chosen in Earth from an attractive natural colour pallet. weberpral M is a ready-mixed, cementitious and weather resistant render designed for fast application and has been awarded an A+ Green Guide rating in the BRE Guide to Specification. The surface was carefully scraped to give an attractive, low maintenance, textured final finish.
The property now has a fresh yet traditional appearance and, most importantly, a totally weathertight exterior surface. Counting the layers of material applied, an outer skin of at least 30mm now protects the property from everything the Welsh climate can deliver. “High-tech products from Weber enabled a great technical installation to achieve a watertight property. At the same time we were able to bring out attractive features to mirror the original character of the building. The owner was so relieved to have the granary looking beautiful again that she commissioned us to renovate the adjoining outbuilding, in exactly the same way, to create a fine looking home with great weather protection,” says Mark Picktall.
“The finished product is stunning, I have not lost the beautiful integrity of the historical building that is my home,” comments the satisfied homeowner, “but I have gained a fantastic exterior that is both watertight and fits in with the natural landscape around me. I would highly recommend Weber as a supplier due to their professional but not pushy service, easy to understand clear consultation and communication with me and ultimately the final excellent quality product. Thank you.”
For more information about this project, or for technical support, please contact Saint-Gobain Weber on 08703 330 070, or visit www.netweber.co.uk. Customers in Ireland should call 028 9335 2999 or visit www.weber.ie.
A free download of the new weberapp for iPhone and iPad users is also available from iTunes and from Google Play for Android smartphones and tablet users. Follow Saint-Gobain Weber on Twitter @SGWeberUK for the latest company news and updates.



