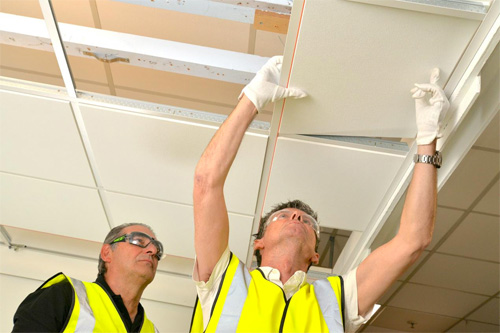NEW REPORT HIGHLIGHTS DECARBONISATION PROGRESS OF GLOBAL CEMENT INDUSTRY, AS WORLD LEADERS DEBATE CLIMATE ACTION AT COP28.
- Cement Industry Net Zero Progress Report 2023 provides an update of global action and progress of the GCCA and its member companies.
- Initiatives featured include development of CCUS, increasing use of alternative energy sources and research into new materials and technology.
- New report comes two years after the launch of its Concrete Future 2050 Roadmap for Net Zero Concrete.
The extensive work being carried out by the world’s cement and concrete industry and its leading industry body, the Global Cement and Concrete Association (GCCA), to cut CO₂ emissions, is set out in a newly published report, launched at CO28 in Dubai. Development of carbon capture and storage, increasing use of alternative energy and the adoption of new materials and technology, are among the levers being used to cut emissions.
Concrete is the second most used substance on earth after water and vital for much of our modern infrastructure. In 2021, the world’s leading producers, representing 80% of global production outside of China, became the first ‘heavy’ industry to set out a clear pathway to decarbonisation, by signing up to the GCCA’s Cement and Concrete Industry’s 2050 Net Zero Roadmap and committing to help limit global warming to 1.5C, in line with UN agreements.
Now, two years on, the action taken so far, is set out in the GCCA’s Cement Industry Net Zero Progress Report. The report highlights the leading role that the companies across the world are playing in the decarbonisation of this essential global industry.
Fernando Gonzalez, CEO of Cemex and President of the GCCA said:
“We are pleased to present this report, which captures the progress our industry is making towards net zero. But it will take the combined efforts of industry, governments and societies around the world to deliver on this commitment. This is the decade to deliver, and my number one priority is to facilitate the GCCA roadmap levers, designed to make full decarbonisation of our industry possible.”
The combined decarbonisation efforts of the GCCA and its members is making a difference. Independently verified published data shows there has been a 23% drop in CO₂ emission intensity of cement related material, compared to 1990 levels.
Earlier this year, along with LeadIT, the GCCA launched a new Green Cement Technology Tracker, to help public monitoring of decarbonisation efforts across the industry, with the tracking of the developments of carbon capture and other technological key projects across the world.
Among the decarbonisation projects which individual GCCA member companies are working on, and which are featured in the report, are:
- The development of carbon capture and storage projects. CCUS is expected to account for 36% of the industry’s global CO2 reductions, according to the GCCA Roadmap. Projects to develop CCUS plants featured in the report include Breedon in the UK, Heidelberg Materials in Germany, Holcim in Switzerland, Taiheiyo Cement in Japan, and TITAN Cement Group in Greece.
- The increasing use of alternative energy sources. Examples include more use of solar power in the USA, India and Taiwan, the use of hydrogen at a cement plant in Honduras, and a plant in India making use of sustainable, cultivated bamboo.
- The development of technology and alternative materials to make low carbon cement. These projects use less clinker – the carbon intensive element of traditional cement production, and make more use of alternative materials, such as calcined clay. Examples include a project involving VDZ in Germany, which has seen the construction of a high-rise tower in Germany, using low carbon cement, and in Thailand, where SCG is involved in planning an entire low carbon model city.
- Projects making use of non-recyclable and industrial waste as fuel for cement plants. These initiatives help reduce societal waste and support a circular economy. Examples come from Guatemala, Japan, India, and across Europe, including CRH’s new co-processing facility for non-recyclable waste in Romania.
- Rehabilitation of local environments. In New Zealand, Winstone Aggregates, part of the Fletcher Group, is leading a project which has already seen 110 hectares of quarry rehabilitated into the natural environment, helping to reduce local emissions by 19%. A quarry rehabilitation project in China is also featured.
Thomas Guillot, Chief Executive of the GCCA said:
“This report highlights the key progress we have already made. But there is still a long way to go. We are committed to cutting CO₂ emissions by a further 25% by 2030 and achieving full decarbonisation by 2050.”
“With its resilience to damage from heat, wind and flooding, concrete will be key to delivering the adequate housing and infrastructure the world will need in the future, to meet the UN Sustainable Development Goals. That’s why it’s important that we are in Dubai at COP28, calling on all policymakers, governments and anyone with a stake in the built environment to work with us on our net zero mission.”
Diane Hoskins is Co-CEO of Gensler, which is partnering with the GCCA at COP28. She said:
“As the most influential architecture and design firm in the world, we recognize the pivotal role of the global cement and concrete industry to decarbonize the built environment. We commend the efforts that have been made and look forward to continued partnership with GCCA on this journey






