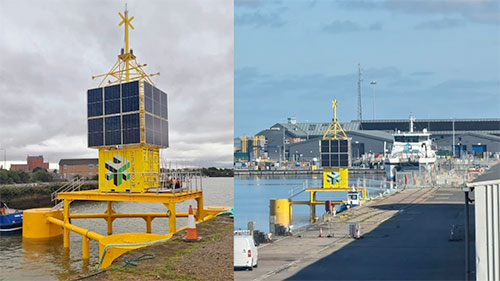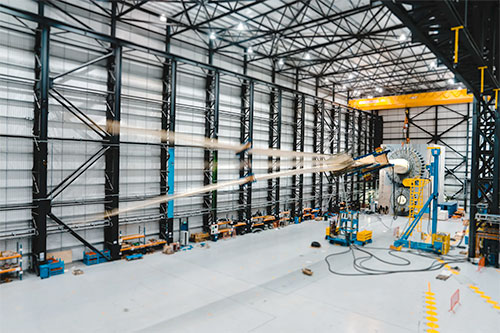Our 2024 outlook for the UK homebuilding sector is negative. While the UK’s housing underdevelopment is a long-term positive for homebuilders, current industry and economic headwinds will continue to hinder development as homebuilders navigate current market uncertainty.
By the end of 2024, the UK will most likely be headed to the polls. Housing planning reform is high on the political agenda as the current planning system is one of the barriers to housing affordability. Ultimately, the path to affordable housing is through increased supply. While Britain’s two main political parties are targeting 300,000 new homes built per year, builders have constantly fallen short of this target.
Although we are cautiously hopeful of a housing market rebound, partly because of the stabilisation of interest rates and building costs, builders continue to face a myriad of ongoing challenges, making achieving this target in the near term an uphill battle. Among these challenges are upcoming regulatory changes, considerable red tape, a shortage of small builders, a tight labour market, and incentives required to attract new homebuyers, all of which affect homebuilder profitability and, consequently, the number of homes completed.
Notwithstanding the government’s plan for increased housing, we anticipate builders will continue to tread cautiously and manage housing delivery with an eye toward maintaining their own profitability, while continuing to invest for the future.
Poor Quality Housing
According to a report from Resolution Foundation, about one in 10 people across the UK (roughly 6.5 million) live in poor quality housing – defined as homes that are not in a good state of repair, where heating, electronics, or plumbing are not in good working order, and where damp is present.
The report states that poor quality housing is concentrated among young people, low-income families and those from ethnic minority backgrounds. Moreover, the UK population is projected to grow from approximately 67 million as of mid-2021 to 70 million by mid-2026 and further to 73.7 million by mid-2036, according to the Office for National Statistics.
Despite the UK’s considerable need for housing, new housing remains muted amid significant property development challenges. The expectation of interest rate cuts in 2024 should be positive for housing affordability and some demand. However, given the constrained supply, housing prices will likely remain elevated until supply and demand dynamics normalise.
A complicated planning system and considerable regulatory hurdles continue to make homebuilding inefficient. New development permits follow a complex process and lengthy wait times resulting in a slow pace of development and increased costs. The UK government is pushing for reform with efforts towards prioritizing brownfield development and speeding up the planning system. However, it is yet to be seen whether the current government will be more successful than its predecessors on this front.
Regulatory Changes Coming in Housing
The “Future Homes Standard” is part of the UK government’s plan to deliver zero-carbon homes by 2025. The standard will ensure that new homes are future-proofed and produce a minimum 75% lower CO2 emissions than those built to current standards. The standard prioritises low-carbon heating systems and focuses on the efficiency of a building by improving insulation and minimizing heat loss.
These changes will require builders and their subtrades to enhance their skills through training and adoption of new technologies. Beyond the increased cost to builders, companies are likely to face other challenges such as design changes, lack of expertise, and potential issues arising from managing new supply chains and the maintenance of lowcarbon heat pumps. While larger homebuilders have likely begun the transition process with their design teams, we expect smaller homebuilders may struggle throughout the transition period, with regard to the added costs and training required to develop the technical understanding of the new regulations.
Biggest Housebuilders Take Charge
Historically, small and medium-sized enterprises (SMEs) played a significant role in the housing market. Unlike national homebuilders, SMEs are often embedded within the communities they build, making them the most suitable to assess local need.
Forty years ago, SME builders (those that focus on only a handful of sites at one time) delivered 40% of homes. Today, this figure is closer to 12% as larger developers such as Barratt Developments (BDEV), Taylor Wimpey (TW.), and Persimmon (PSN) dominate the building landscape. Over the years, SME builders have been disproportionately affected by bureaucracy and challenges accessing suitable land.
Land is typically sold via a competitive process and the number of sites under 100 plots (i.e., those for which SMEs would typically compete) have fallen consistently since 2016. We expect operating pressures will continue to have a greater impact on SMEs. Unless there is significant government reform encouraging SME builders, we believe the problem will only get worse as large builders gain market share and continue to benefit from their economies of scale as it relates to land acquisition, preferential subtrade scheduling, and materials pricing.
Affordability Affects Profitability
According to the Office for National Statistics, over the last 25 years, housing affordability has worsened in every local authority, especially in London and the surrounding areas. In 1997, 89% of local authorities had an affordability ratio of less than five times workers’ earnings, whereas only 7% had this level of affordability in 2022. There are significant differences in affordability across the country and regionally, London continues to have the lowest affordability, while Scotland and Ireland are the most affordable.
Uncertainty around homeowner affordability affects builders in several ways. In an uncertain market, builders increasingly need to offer incentives to attract new homebuyers. Such incentives, including upgrades, price reductions, waived closing costs, or reduced interest rates, affect project profitability. Despite the Government’s initiatives to boost development, we expect most developers will be required to continue to adjust prices and offer incentives to improve homebuyer affordability and drive demand. Therefore, we expect builder profitability to remain under pressure.
The UK Trade Skills Index 2023 report has highlighted the need for 937,000 new recruits by 2032 to bridge the skills gap in the construction and trades industry. Of this, nearly a quarter of a million (244,000) must be qualified apprentices to fill a growing gap. The UK’s tight skilled trades market has extended construction timelines, raised costs, and impeded productivity. Solutions to these labour challenges are critical for the homebuilding sector. Looking ahead, we expect construction and financing cost inflation to ease; however, we believe the shortage of skilled labour will continue to hinder development. Until there is significant progress on this front, builders will continue to struggle with their own productivity and that of their trades, which will further extend timelines and could lead to additional labour cost inflation.
Big Builders Don’t Provide Low-Income Housing
According to the National Planning Policy Framework (NPPF), at least 10% of each major housing development must consist of affordable homes. Outside of these requirements, homebuilders may have less incentive to provide housing aimed at consumers in low-income brackets, despite the wider social benefits. Homebuilders that focus on the step-up or luxury market are in a better position than those focused on first-time homebuyers. Not only is the demand for these types of housing less cyclical, but they are typically more profitable.
Helping qualifying individuals into homeownership is a highly political topic. The Government has in place several schemes to help support first-time homebuyers and those in low-income brackets. For example, “Help to Buy” was introduced in 2013 and ended in March 2023. This Government-backed scheme gave first-time homebuyers extra money to buy their first home. If potential homebuyers saved up 5% for a deposit, the Government granted a loan of up to 20%, interest free for up to five years. Approximately 292,000 properties were purchased using this scheme as the Government provided loans totaling over £17 billion.
Reform Needed to Build More Houses
Although this scheme has now drawn to a close, there are other options to support homeownership such as the “Shared Ownership” or “Rent to Buy” programmes. However, without adequate housing supply in place, these schemes exacerbate the same housing problem they are trying to solve.
The recent stabilisation of finance and construction costs is a positive signal for homebuilders and buyers alike. However, development challenges continue to restrain homebuilding activity and require significant government reform to reduce the red tape and ease restrictive planning regulations, lower the barriers to entry that prevent SMEs from competing, and attract skilled workers.
Resolving these issues requires significant reform from policymakers and would create an environment conducive to higher homebuilding. We expect housing plans for both political parties will continue to fall under intense scrutiny until election day. It remains to be seen whether either party’s planned reforms will be enough to move the needle and finally deliver on their promises.





 With engineering expertise honed in Formula One motor-racing, Anakata is a leader in aerodynamic innovation; providing pioneering approaches to improving wind turbine performance. Uniquely designed blade furniture, which can also be retrofitted onto operational turbines, helps improve energy capture by up to 5% per annum. Tailored to each turbine type, Anakata have had its parts installed on all key manufacturers’ turbines, including Siemens, Vestas, Gamesa and Nordex since 2016. The company works with wind farm owners, asset managers and turbine manufacturers to improve operational performance.
With engineering expertise honed in Formula One motor-racing, Anakata is a leader in aerodynamic innovation; providing pioneering approaches to improving wind turbine performance. Uniquely designed blade furniture, which can also be retrofitted onto operational turbines, helps improve energy capture by up to 5% per annum. Tailored to each turbine type, Anakata have had its parts installed on all key manufacturers’ turbines, including Siemens, Vestas, Gamesa and Nordex since 2016. The company works with wind farm owners, asset managers and turbine manufacturers to improve operational performance.



