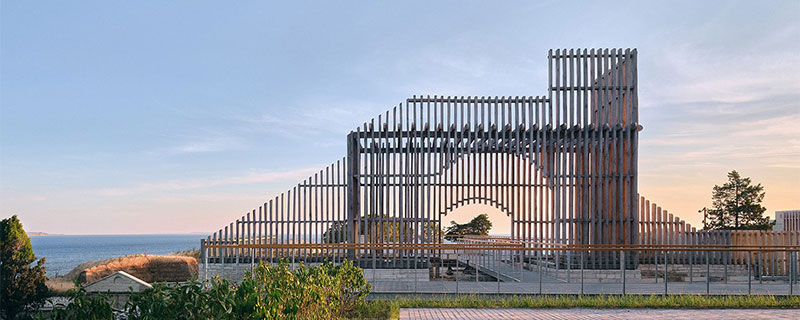Ancient Fortress Restored with Modern Methods
General NewsSeddulbahir Fortress, which was built in 1656 under the patronage of Hatice Turhan Sultan, the mother of Sultan Mehmed IV, was heavily damaged during the Battle of Çanakkale. It remained in a state of disrepair and was used as a military area until recently. After a restoration process lasting more than 25 years, the castle was opened to visitors on March 18, 2023.
The extensive academic research project, initiated in 1997 in partnership with Koç University and Istanbul Technical University, evolved into a conservation and repair project with a focus on academic studies, including detailed documentation and projects within the same institutions between 2005 and 2009. The project was recognized as a pioneering effort by ÇATAB (Çanakkale Wars Gallipoli Historical Site Presidency). The restoration and reuse practices, initiated in 2015 with the participation of the Scientific Advisory Board, were completed in 2023.

Academic Research and Restoration Project
The restoration applications, initiated in 2015, are based on three main criteria. These include reinforcing sections at risk and those showing signs of previous demolitions (such as the West and South Towers), prioritizing archaeological conservation over reconstruction to protect archaeological layers and different periods (e.g., Military Barracks), and partially reconstructing certain areas using new materials to accommodate the structure’s new use (e.g. northwest wall).
Throughout the restoration process, new information and construction techniques have come to light, leading to intervention proposals based on on-site observations and examination of archive documents. Additionally, a project developed in collaboration with KOOP Architecture and Museum Exhibition Works was selected to re-purpose the castle through an invited competition in 2016. The project aligns with the predetermined criteria set by the Scientific Advisory Board. The Seddülbahir Castle Re-use Project’s main objectives are to restore the destroyed Bab-ı Kebir and create a new museum building. Historical documents and archaeological excavations at the castle’s entrance revealed the architectural remains of the main gate, Bab-ı Kebir, which suffered heavy damage during World War I and no longer exists today.
Design Goals and Architectural Decisions
The design goals were to preserve and showcase the surviving ruins of the castle, revive the original main entrance, and reflect the grandeur of Bab-ı Kebir. Instead of rebuilding the missing mass with the same materials, a decision was made to create a natural and lightweight silhouette that would mirror a part of Bab-ı Kebir’s shape and the main wall line on which it stands. A wooden design was chosen for this purpose, distinguishing it from the original parts and allowing for easy dismantling. This transformation restored Bab-ı Kebir to its monumental entrance status.
The architectural language with wooden elements was used to create a band indicating the upper level of the destroyed dendans in the East Tower and in completing the dome in the domed structure. To bridge the height difference between Bab-ı Kebir and the castle courtyard, to offer a panoramic view at the entrance, and to incorporate contemporary functions, a new museum building was designed in the location of former military buildings. The outer shell of the new building was made with large blocks of limestone, the same material used in the castle’s construction, to minimize its impact on the silhouette. Additionally, a different interpretation of the original wooden beam-pistuvan system used in the castle walls was employed.









Leave a Reply
Want to join the discussion?Feel free to contribute!