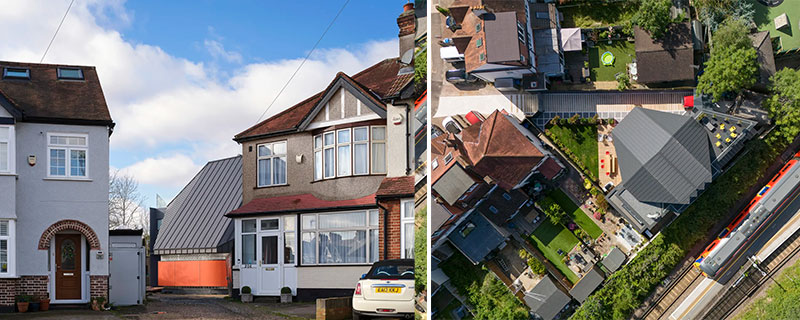A Radical Design for an Awkward Plot
(Image credit: Will Pryce)
Station Lodge peeks out between New Malden’s typical period homes, inviting visitors to the architecturally unexpected. This new home, designed by architect Andrei Saltykov in South West London is certainly unusual – and offers a radical subversion to residential architecture of its region.
Tour the surprising Station Lodge
Built on the site of a former garage, acquired by the client in 2020, the project is now a family home with inbuilt future-proofing – a ‘vague initial aspiration’ the architect explains, to be potentially split into two homes for the owners’ children. In more immediate terms, the new house should provide a comfortable and equitable private space for the couple’s two teenagers, as well as room for the family’s extensive art and book collection.
The brief was rich, yet the site was awkward, the architect writes:
‘The site is a triangle bound on two sides by typical suburban terraces (with a right of way to an adjacent substation), and the third by the Motspur Park train station platform.’

(Image credit: Will Pryce)
Inside, a large, flowing triple height living space is the heart of the home. It is punctuated by a bright red metal staircase which becomes a key spatial feature, which also serves as the main circulation route leading to the bedroom ‘block’ upstairs. The bedrooms are aligned to the station and to protect users from noise and protect their privacy, the volume is made of heavy blockwork and oblique windows. A home office areas sits at the very top.
The interiors follow the overall composition’s unusual geometry, which is in turn defined by light, traffic and volume regulations. It makes for a multi-faceted, grey roof which becomes the home’s defining, instantly recognisable feature.
Source: Wallpaper







Leave a Reply
Want to join the discussion?Feel free to contribute!