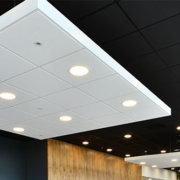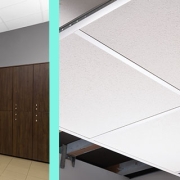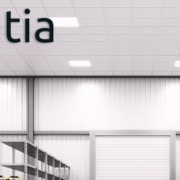Zentia ceilings help Howdens with a hat trick
Mineral ceiling systems by Zentia feature on Howdens’ new UK logistics hub.
Mineral ceiling systems by Zentia were specified for a new UK national logistics hub for the international Howdens Joinery Group for a trio of reasons – sustainability, aesthetics and acoustics.
Zentia’s Ultima+ OP 600mm x 600mm tegular-edged tiles were installed with Axiom canopies in open-plan office and breakout areas, and as wall-to-wall ceilings in meeting rooms and toilets, at Raunds 2 in Warth Park near Northampton.
The fit out of the office space called for the use of responsibly sourced and sustainable products, aligned with the modern design aspirations of Howden’s business model. Acoustic ceilings were needed to prevent noise breakout from private office spaces and absorbing sound in the larger open-plan shared office areas. Moisture-resistant finishes were also required for the staff sanitary and changing facilities as well as the canteen space, with the modern, industrial aesthetic ensured throughout via the use of intermittent canopy-type arrangements.
Zentia’s Ultima+ range is manufactured with up to 64% recycled content and is 100% recyclable. It is available in three core densities that allow specifiers to engineer sound absorption and attenuation for optimum and balanced acoustic performance – low density Ultima+ OP, medium density Ultima+, and high-density Ultima+ dB for improved sound attenuation, up to 41dB.
The Ultima+ range of mineral tiles and planks features a bright white lightly textured surface, with 87% light reflectance. At Raunds, the white tiles in the canopies were installed under the black soffits to give a contemporary industrial aesthetic and to complement Howdens’ corporate ID.
Bespoke Construction Services’ contract director Paul Jackson said:
“On this project, co-ordination with M&E fittings was critical and the aesthetic floating look was imperative to the client. The Zentia products gave a very clean and crisp finish to all areas.”

Zentia ceilings were also installed for Howdens on Raunds 1. Now at 2.5 million ft2, Warth Park is considered one of the leading logistics and business parks in the UK due to its excellent connectivity adjacent to the A45, approximately 10 miles east of Northampton.
Raunds 2 forms the second of three buildings located within Roxhill Developments’ 160-acre logistics and business park, occupied and operated by Howdens as a strategic £104 million three-unit, campus-style arrangement.
The 600,000ft2 of warehouse space, built to a 15m clear internal height suitable for rack-stored raw material and product, is further supplemented by 40,000ft2 of three-storey office space, intended to create a modern and purpose-designed staff environment across three interlinked floors.
Presentation, exhibition and product launch space is supported by open plan offices, a staff canteen and refectory, as well as custom arrangements for the assimilation of several design and sales teams within a single, purpose-built facility.
The distributor was SIG in Oldbury.












Leave a Reply
Want to join the discussion?Feel free to contribute!