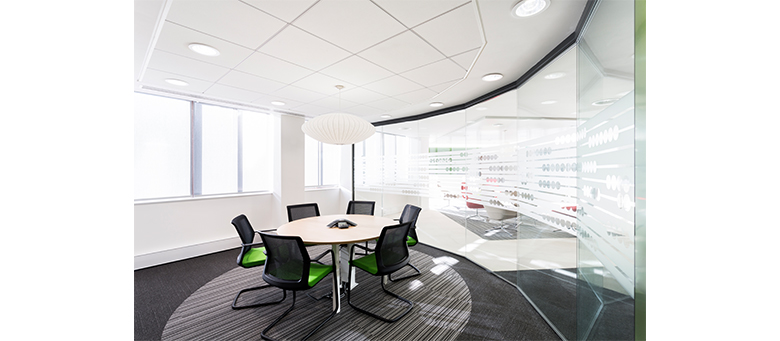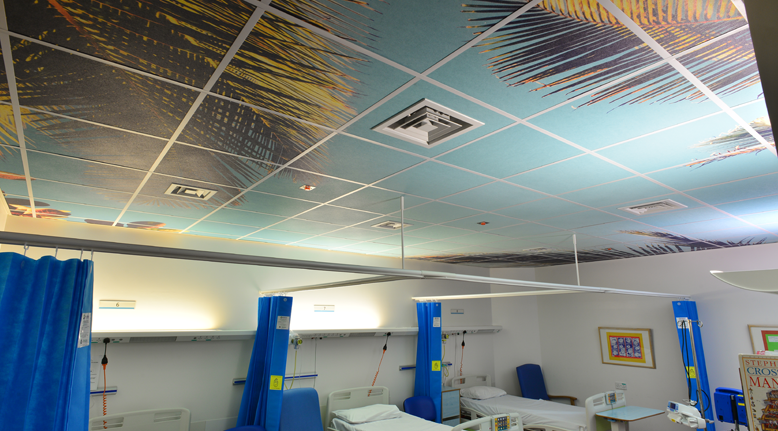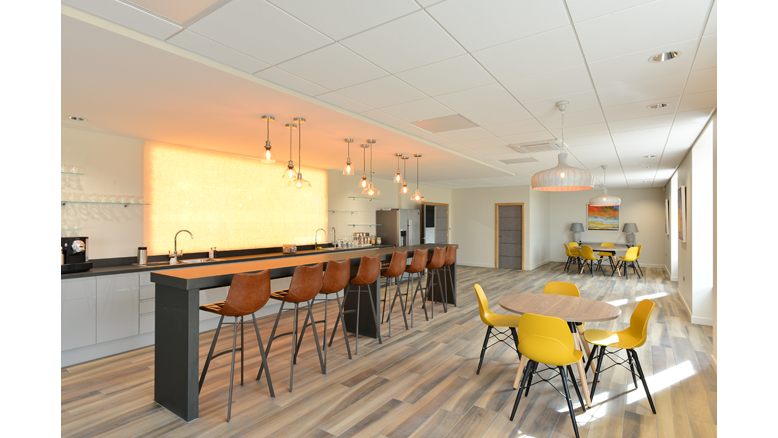It focusses on ceiling systems that make a difference in education facilities.
Armstrong Ceilings is marking the start of a new school year with the launch of a new education brochure which focuses on helping architects and specifiers design cost-effective well-being measures into education buildings for the benefit of students as well as staff.
The new education brochure, which is available to download from [url], highlights the ceiling systems that make a difference in education facilities by focussing on three key areas – enhancing learning environments through acoustics, creating visual impact through upscale and inspiring solutions, and protecting students and the environment through sustainable building design.
Whether creating a high performance classroom for a better learning environment or designing a dramatic and engaging signature space to impact a university’s ability to recruit students, the brochure, and handy online room selector tool on Armstrong’s website, helps architects specify appropriate systems for all areas within an educational setting as no two spaces have the same requirements.
While classrooms need acoustics, hallways may need durability, kitchens may need ease of cleaning and maintenance, and entrances and auditoriums may need the wow factor that helps inspire students to learn and teachers to teach.
Research shows that on any given day, thousands of students are unable to understand one out of every four spoken words in classrooms due to inadequate acoustics*. In addition, teacher surveys consistently rank noisy classrooms and vocal fatigue high on their list of frustrations. Poor lighting and glare in the classroom can also cause eye strain and fatigue for both staff and students.
In a classroom, Armstrong’s standard range of medium-density ceilings, strikes the right balance between both sound attenuation and sound absorption, blocking unwanted noise from outside while enhancing sound quality inside.
For offices, Armstrong’s dB range of higher-density ceilings minimises noise transfer between rooms, keeping conversations private and staff reassured. And for canteens and libraries, Armstrong’s OP range of lower-density ceilings controls excessive sound reflections, offering customers optimal levels of sound absorption.
As well as acoustics, the new brochure also tackles the role that light-reflecting ceilings can play in reducing not just glare but also energy bills by maximising natural light and minimising electricity usage.
The constantly varying temperature fluctuations in areas such as kitchens, particularly during school holidays when HVAC systems are typically shut down, also require ceilings with resistance to high levels of moisture – as much a necessity as ceilings for laboratories and cloakrooms that are easy to clean and maintain.
A product selector page includes variations such as the new, ultra-green Dune eVo tile, anti-microbial BioGuard, moisture-resistant Hydroboard, Ultima+ dB planks, and perforated metal acoustic tiles.
Armstrong’s new brochure also sets the best example in terms of the environment in that it explains how its Cradle to Cradle certification (the first by a mineral ceiling tile manufacturer in Europe) helps architects specify products that are designed for recycling using manufacturing processes which minimise water consumption, adopt renewable energy strategies and acknowledge social responsibility.
It also explains how Armstrong’s pioneering recycling programme for mineral ceiling tiles used in new-build and refurbishments projects contributes to LEED®, BREEAM, HQE, DGNB and Ska credits by including ceiling recycling in construction waste plans.
Examples of how specifiers have brought this motivation to existing projects, using mineral and metal tiles and canopies and baffles, are contained within five school and university case studies which show how focussing on the function of an educational building does not have to impact on its form.
*A test conducted by Dr Kenneth Roy, senior principal research scientist for acoustic technologies at Armstrong, demonstrates the difference a high performance acoustic ceiling can make in an existing classroom.
The test took place in a sixth grade classroom at the Robert E Lamberton Public School in Philadelphia, PA. Built in 1949, the 24′ x 44′ x 11′ classroom consisted of a plaster ceiling, concrete block masonry walls and a vinyl tile floor. The Noise Reduction Coefficient (NRC) of the existing ceiling was approximately 0.25. Sound reverberation measurements in the room were found to be an average of 1.08 seconds, far exceeding the ANSI S12.60 maximum acceptable reverberation time of 0.60 seconds.
An Armstrong School Zone Fine Fissured suspended ceiling was then installed. Following the change in ceilings, measurements were again taken and the average reverberation time was 0.56 seconds, within the maximum acceptable parameter.
However, acoustical results were not the only measures of success.
A number of subjective factors were also observed. The teacher, for example, indicated there now appeared to be less fidgeting and talking during her lessons. She also said her students seemed to be paying more attention.
An even more telling measure of success may have come from the students themselves. When asked if they noticed any changes, their most common response was about improvement in the noise level. Others also commented that the room was brighter. As one student, who sat in the back of the room, summed it up, “I can hear (my teacher) a lot better today.”












Leave a Reply
Want to join the discussion?Feel free to contribute!