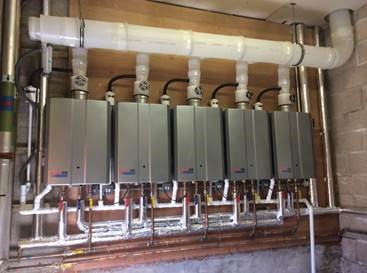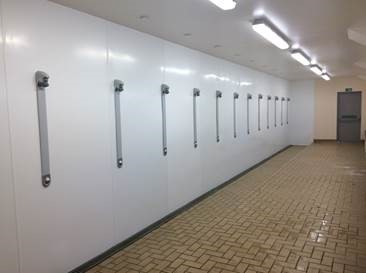Roof and floor insulation products from industry leading manufacturer — Kingspan Insulation — have formed an integral part of the iconic building envelope for Scotland’s first museum of design.
KENGO KUMA & ASSOCIATES’ design for V&A Dundee sets an impressive figure against the city’s waterfront. Its angular form, wrapped with horizontal concrete panels, draws inspiration from the dramatic cliffs of the country’s east coast. BAM Construct UK and Dundee City Council are overseeing construction of the £80 million museum which is due to open this September, providing 1,650 m² of world class exhibition facilities.
The building, rated ‘Excellent’ at its design stage BREEAM assessment, combines renewable energy generating technologies with a highly insulated construction. To insulate the building’s expansive flat roof, whilst also providing effective drainage, over 6,500 m2 of Kingspan Thermataper TT46 LPC/FM was specified along with a further 1,000 m2 of Kingspan Thermaroof TR26 LPC/FM.
The high-performance roofing products were installed by Q9 Cladding Solutions. They can achieve thermal conductivities as low as 0.022 W/m.K and are compatible with most mechanically fixed single–ply waterproofing systems. Kingspan Insulation’s specialist tapered roofing design team provided a detailed layout scheme for the products. This ensured that the build-up met the target thermal performance requirements with a minimal construction depth, limiting structural support requirements, whilst also effectively channelling water off the roof space. In addition, both products have been approved to Factory Mutual Research Standard 4470: 2016 for Class 1 Steel Deck Roof Assemblies and LPS 1181:Part 1.
To insulate the ground floor throughout the building a further 5,300 m2 of Kingspan Kooltherm K3 Floorboard was installed. Kingspan Insulation has now released Kingspan Kooltherm K103 Floorboard as part of its Kooltherm K100 range of premium performance insulation boards, offering a thermal conductivity of just 0.018 W/m.K across all board thicknesses.
As part of the project’s BREEAM commitments, considerable care was taken to ensure the materials specified met the highest standards in responsible sourcing. All three Kingspan Insulation products installed at the museum have been assigned the highest possible BRE Green Guide Summary Rating of A+. The insulated boards, manufactured at Kingspan’s facilities in Herefordshire and North Yorkshire, are also certified as ‘Excellent’ under the demanding BES6001 Responsible Sourcing Standard. As a result, they contributed toward the award of credits within the Materials section of the building’s BREEAM assessment.






